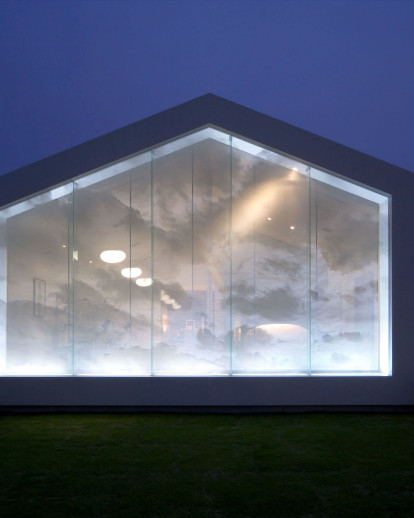Brisk clouds are drawn clearly on the glass of the dental clinic at daytime. At sunset, they change into faint, washy mist like lines of smoke. The surface is double structure.
A sheet with clouds design is attached on the outside glass, also the same design is printed on the inside PVC sheet. Besides, putting the indirect illumination between films, magical perspectives occur when you see the building from the front. This is such a visional presentation as Japanese traditional bed net, Kaya. However, for the patients' privacy, the part where the treatment rooms are behind is graded washed. The inside of the clinic is filled with an invigorating open space that is enhanced by the 4.5m high rooftop. There, three towering columns are anchored and flow smoothly to the floor, where the front desk is set up inorganically as if someone had rolled over an egg.
Part of the innermost wall is diced so that the sunlight shines into the director's room. Only this room has pure white tiled floors to make it seem sacred with opalescence. From the director's room, you can see the back court, where green leafy ash trees are planted in the thick lawn, full of color filling the sunlit cubic for ornamental use and catenary illuminations are hung inside of the dispensary room. Oval lamps are strung from three locations appearing as if they are floating like clouds. The grass on the garden make the temperature of the ground down, it combats global warming. The grass photosynthesizes and evaporates, keeping the air clean up. At night time, the clouds on the glass hangs over like ink painting,sumi-e, taking in the reflection of rain, shadows, and moon.





























