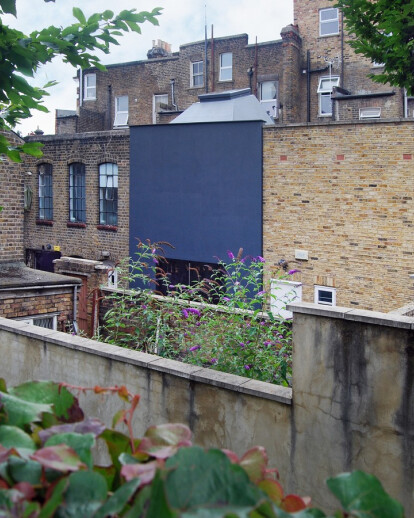Using the left over spaces of the city, Hidden House is formed between existing buildings. The house makes an opportunity of its dislocation from the street. It turns its back to the city and responds to its location by creating an architecture that is internal and intimate. The house is organised over two levels and structured around a seven metre high internal light well. Living spaces interface across the central light well, allowing bedrooms and living areas to overlap and connect. This interface between spaces seeks the opportunity for programmes to infect one another. The connection to the exterior is formed through high level skylights that bring daylight into the bedrooms and the central light well. By removing external views the sense of interior is reinforced, creating intimacy and a focus on light and materiality. The rear elevation, a black shining surface, embedded with silica carbide particles acts like a mask in that it engages the viewer without expressing or revealing the space behind. The steel butterfly doors are laser cut to reflect the pattern of rain on a cold window. Internally, the laser cut pattern allows shards of light to extend into the hidden spaces of the ground floor interior. Hidden House provides a way for the city to create more housing on existing sites providing unique spaces at low cost.
Products Behind Projects
Product Spotlight
News

Introducing Partner Geopietra
Geopietra® is an international brand and an Italian company founded in 1996, specialized in the... More

Shigeru Ban’s Paper Log House at Philip Johnson’s Glass House
In New Canaan, Connecticut, Shigeru Ban: The Paper Log House has opened as part of the 75th annivers... More

10 commercial buildings that benefit from planted facades
The integration of nature into architecture marks a proactive urban response to the climate emergenc... More

Hudson Valley Residence by HGX Design draws inspiration from local agricultural vernacular
New York City-based creative studio HGX Design has completed the Hudson Valley Residence, a modern,... More

Key projects by Perkins&Will
Perkins&Will, a global interdisciplinary design practice, places architecture at its core. With... More

Archello Awards 2024 – Early Bird submissions ending April 30th
The Archello Awards is an exhilarating and affordable global awards program celebrating the best arc... More

Albion Stone creates stone bricks from “unloved” stone
A stone brick is a sustainable building material made using stone blocks and slabs that do not meet... More

25 best engineered wood flooring manufacturers
Engineered wood flooring is a versatile building product that offers several advantages over traditi... More





















