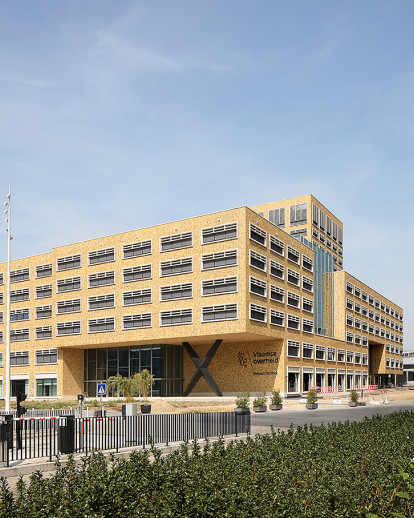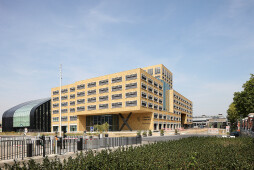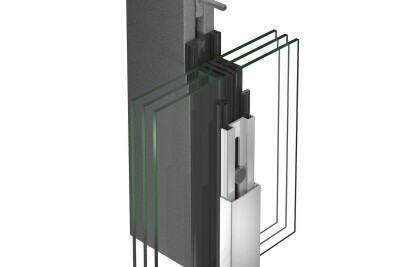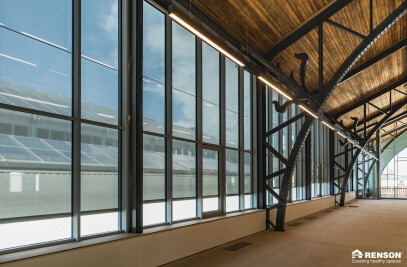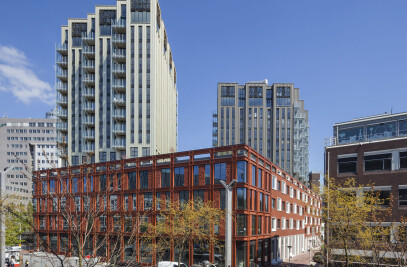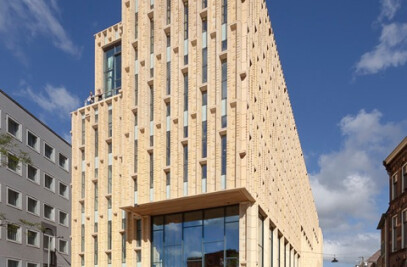22-Sep-2017 TOUR & TAXIS: A NEW GREEN CITY DISTRICT IN THE CENTRE OF BRUSSELS The Herman Teirlinck building is located on the Havenlaan in Brussels, on the Tour & Taxis site. This historical site is characterised by monumental industrial buildings from the beginning of the last century, giving the new city district a characteristic appearance.
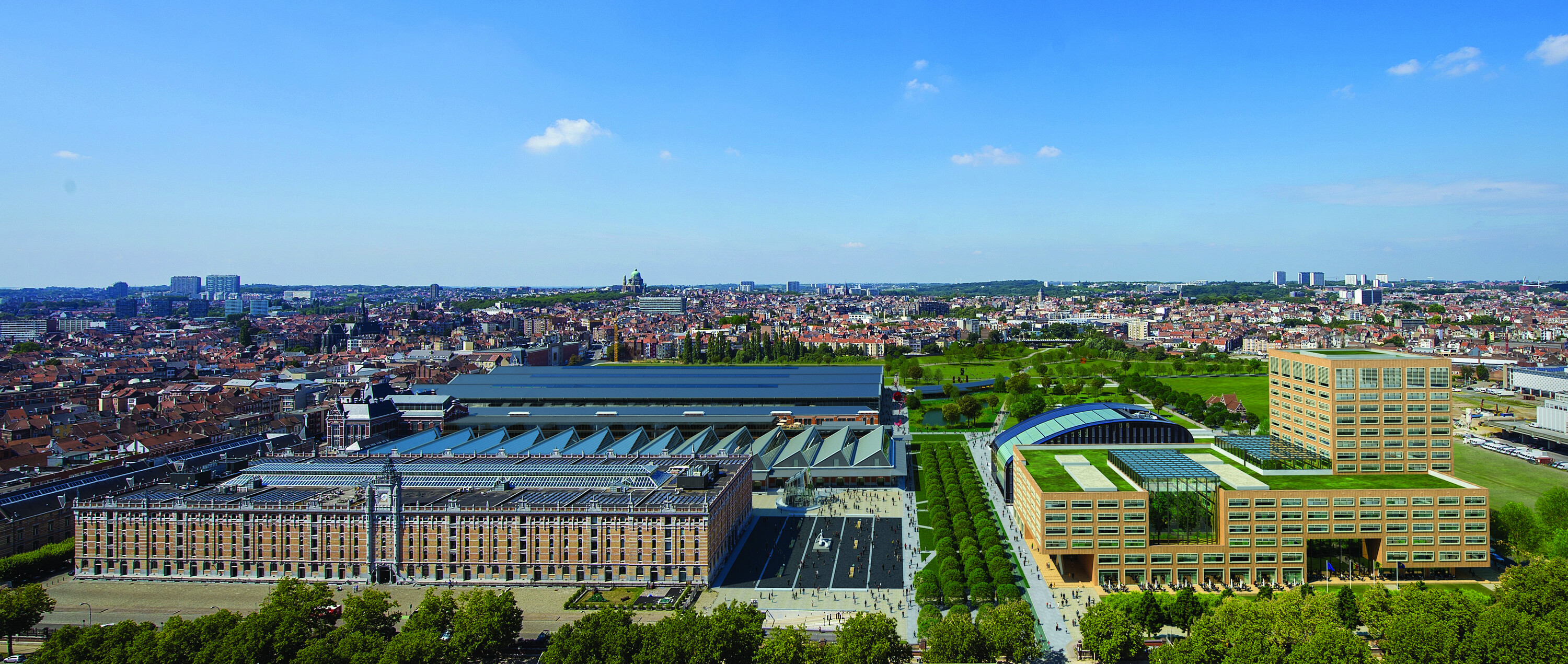
The Tour & Taxis site is one of the last large-scale development sites in the heart of Brussels and has been designated as one of the leverage areas within the metropolitan development vision. This ambitious urban project will grow into a new high-quality 30-acre urban area in the centre of Brussels. A nine-acre public park that connects Emile Bockstaellaan with the canal area forms the heart of the neighbourhood.

Opposite the Herman Teirlinck building is the Royal Warehouse, which has been redeveloped as a successful multifunctional building. Other historic buildings, such as the Sheds, the Hôtel de la Poste and the Hôtel des Douanes have also been redeveloped. The Gare Maritime, the gigantic historic freight station, is currently being renovated and converted into 'a city where it never rains' with 70,000 m2 of a mixed urban program to a design by Neutelings Riedijk Architects. There are also several city blocks with hundreds of apartments currently under development.
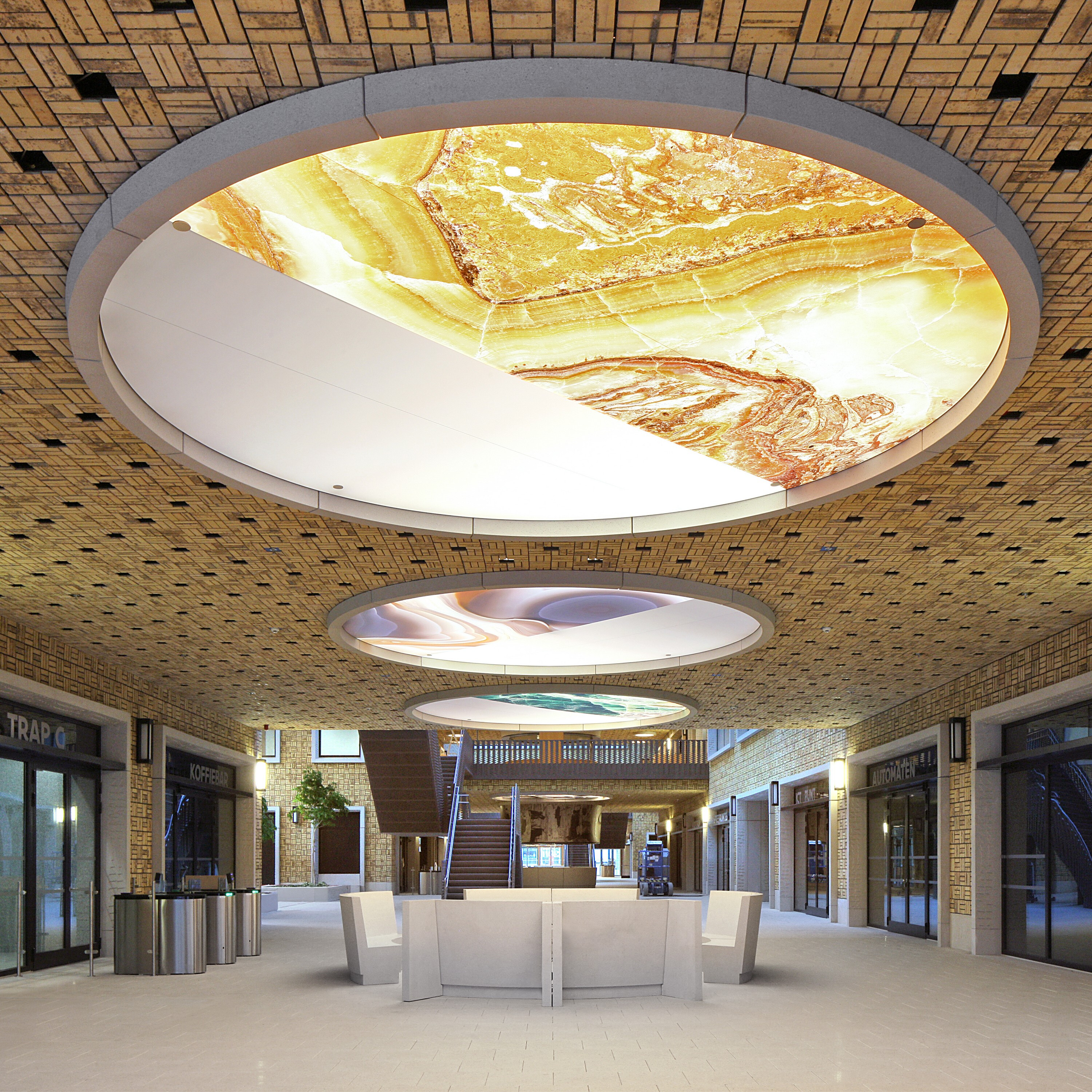
A STRATEGIC LOCATION FOR THE FLEMISH GOVERNMENT The lot for the Herman Teirlinck building on the Tour & Taxis site is prominently located along the Havenlaan and together with the Royal Entrepot it forms the entrance gate to the Tour & Taxis site. This strategic location and the specific architecture of the Herman Teirlinck building give the Flemish Government its own distinctive and recognisable presence in the centre of Brussels. With this project, the Flemish Government aims to create a new sustainable urban society in practice, a choice that corresponds with its own ambitions and policy intentions.
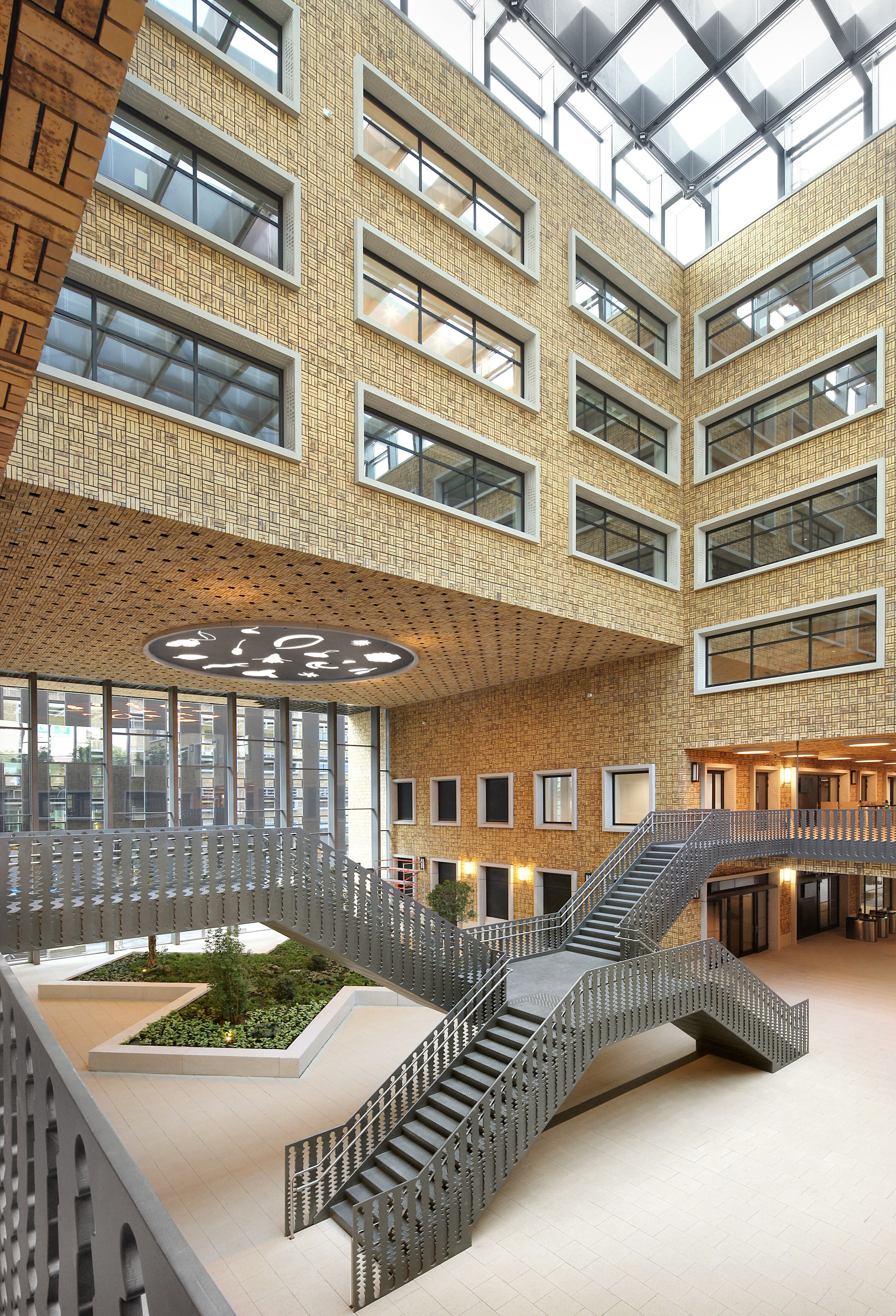
With the choice for Tour & Taxis, it sets a good example and chooses a sustainable urbanity, of human dimension and a healthy working environment for approximately 2600 Flemish government employees. The size and development potential of the Tour & Taxis site makes it possible for the Flemish Government to expand, in the immediate future, to existing or new buildings.
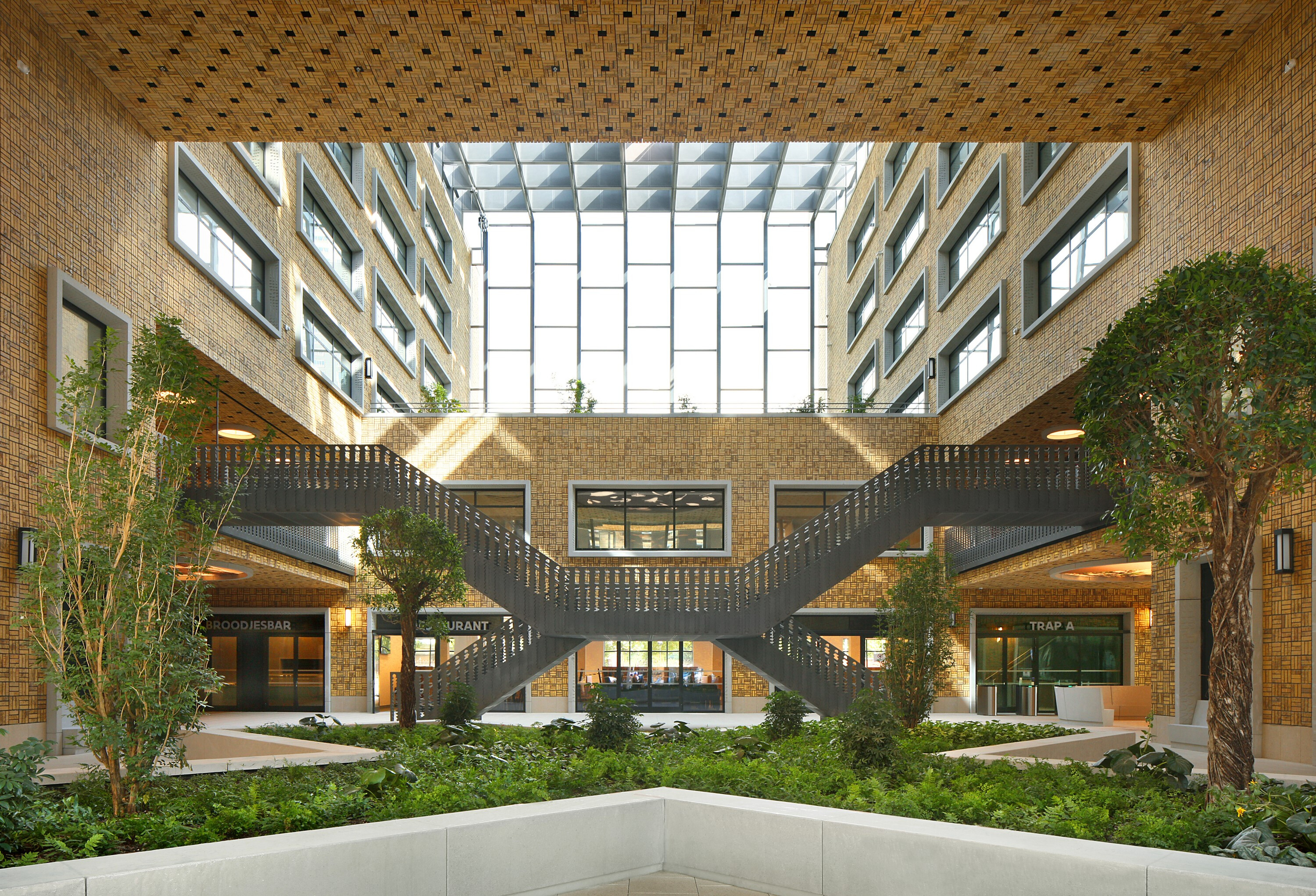
A COMPACT LOW-RISE BUILDING WITH AN ATTRACTIVE WORKING ENVIRONMENT The design deliberately chooses for a low-rise building of six floors set around four green winter gardens. The building thus aligns with the existing heights of its surroundings and especially the roof height of the Royal Warehouse. The disadvantages of a classic office tower are the small floor fields and limited flexibility around the central core.
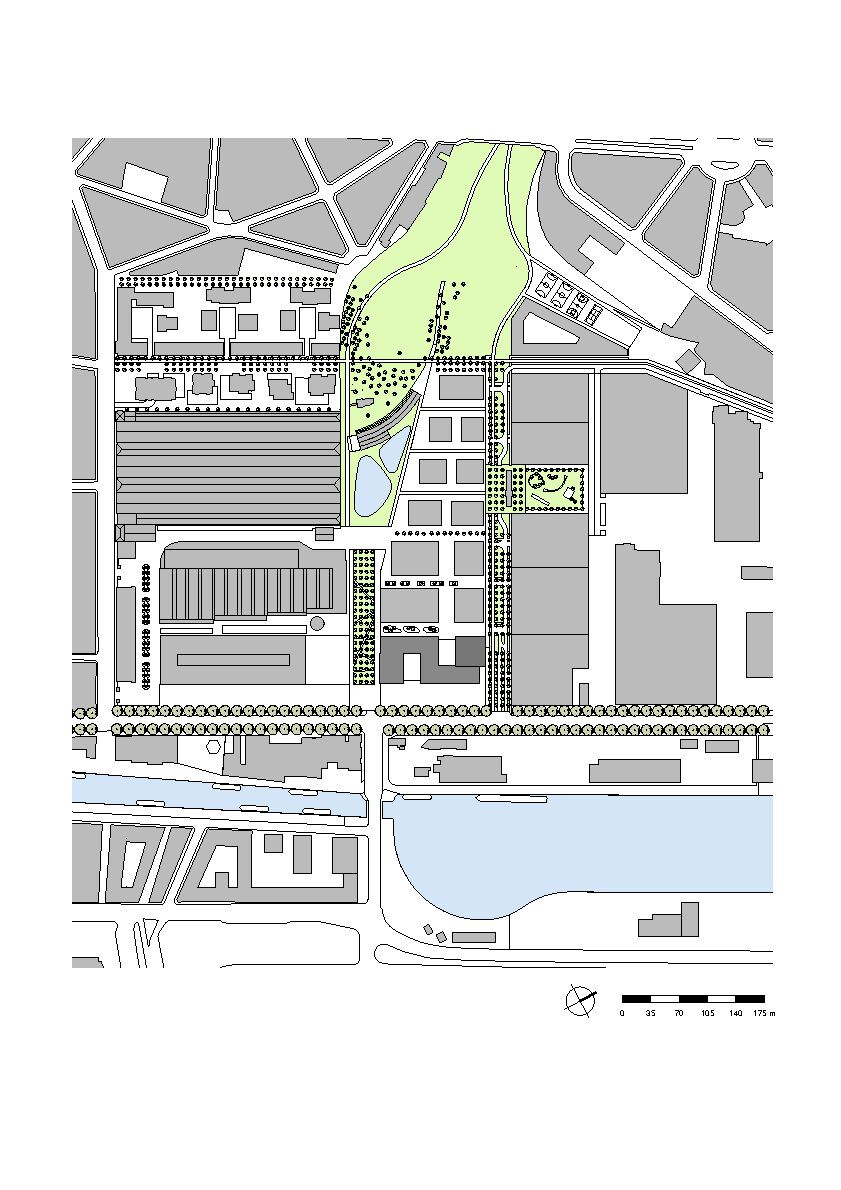
The design of the Herman Teirlinck building, on the other hand, allows for large horizontal floor fields that are ideally suited for ‘Activity Based Working’. The project is therefore very compact and developed with human dimensions in mind. A modest height accent (60m) in the second line gives the project a recognizable character in the Brussels skyline.
A VARIED URBAN VOLUME The Herman Teirlinck building has varied building volumes that blend into the urban blocks along the Havenlaan in a natural way. The building has a meandering shape, which divides the large volume into several wings of different depths and sizes. This creates organised floor fields of different sizes within which each department can be optimally accommodated.
AN INDOOR STREET WITH PUBLIC FACILITIES The Herman Teirlinck building has a covered public internal street, in analogy with the Royal Warehouse, which serves as the main access for the building. On the ground floor, alongside this freely accessible interior street, there are public services, such as a restaurant, cafeteria, auditoriums, reception rooms, exhibition space and sports facilities. On the first floor are meeting rooms set around the central balconies, which are accessible via the monumental stairs. On the interior street are two large courtyards, which can be used for all types of meetings. Thanks to the large atrium glass roofs, the interior street is richly provided with high light incidence.
A VAREIETY OF GARDENS AND GREENHOUSES The office floors are situated, in the low-rise building, from the second to fifth floor around large greenhouses and in the tower on the thirteenth floor overlooking the city. The gardens are glazed and used as winter and summer gardens. This ensures optimum daylight monitoring and visualisation in the workplace. The four different gardens provide users with a unique workplace with its own identity within the larger building volume. The gardens offer a variety of views so that departments can interrelate. The pleasant atmosphere offered by the gardens can be utilised by the staff for informal work and meeting places. The gardens are also the green lungs of the building and function as a heat buffer.

A BRIGHT AND FLEXIBLE BUILDING WITH FUTURE VALUE The Herman Teirlinck building has a clear, well-organised layout based on a 7.20 metre pattern. The office wings are 21 metres deep, with daylight positions along the external walls for workplaces and, in the main nave, areas for general facilities such as toilets, stairs, elevators, printing and coffee corners. This provides a clear and flexible layout, with a lot of variation due to the meandering shape of the building. This means that the building can be used for different organisational forms in the future. The Herman Teirlinck building is completely customised for the Flemish Administration, both for the current program as for future changes.
A VERY SUSTAINABLE BUILDING The Herman Teirlinck building has the highest degree of sustainability for an office building in accordance with the Flemish Government's valuation manual. This is primarily due to the main compact shape: a deep building with a lot of natural light. Secondly, this is due to the constructional measures, such as high insulation and airtightness, glass surface limitation, brick facades and recycled materials. Finally, the most sustainable and advanced technical installations are used for energy and climate control, such as heat generation via geothermics, concrete core cooling, rainwater collection, and electricity generation with solar panels. The building thus complies with both the highest sustainability score of the Flemish Government ("the star system") and the passive norm of the Brussels region.
A STRONG INTEGRATION OF ART AND ARCHITECTURE In order to give the building unique character, the Herman Teirlinck building is strongly committed to the integration of art and architecture. Artists designed various parts of the building. For example, Henri Jacobs has carved his "ecritures souples" in the reliefs of the concrete window frames and the parapets of the monumental stairs. Sophie Nys, Pieter Vermeersch and Aglaia Konrad have filled ten immense ceiling circles with image motifs of plants and natural stones. Charlotte Van den Broeck wrote a special poem for the building, which will be placed on the facade. Finally, several photographers show their portrait work in large concrete frames in the courtyards.
16-Jul-2015 The Herman Teirlinck building is located along the canal on the site of Tour & Taxis, one of the final large-‐ scale development locations in the heart of Brussels. This site, within walking distance of the North Station and the lively urban and historic charm of the former port area, will become a new high-‐quality green urban district with mixed functions.
The meander shape of the building creates a diverse building volume that integrates naturally with the urban blocks along the Havenlaan. To establish an attractive working environment a sustainable low-‐rise building of only six layers is deliberately chosen, consisting of large floor areas on a human scale. A modest vertical accent of 60 meters makes the project recognizable in the skyline of Brussels.
The Herman Teirlinck building is, like the Royal Warehouse on the site of Tour & Taxis, characterized by a covered internal street. It runs through the entire length of the building and aligns with the one of the Royal Warehouse. All common functions for employees, such as the restaurant, reception rooms, auditoriums, information and exhibition space are connected to this street. On the upper levels the office floors are situated around four internal, transparent and green courtyards. This creates a clear and sustainable building with lots of natural light.
