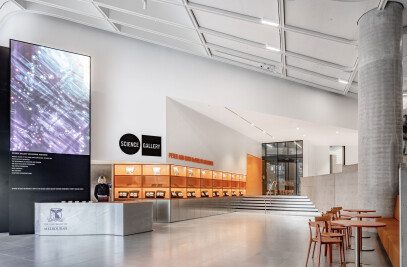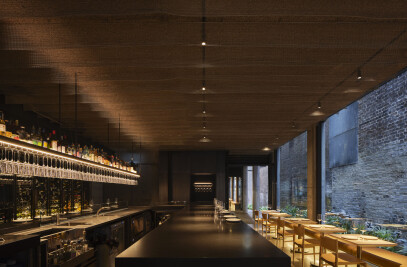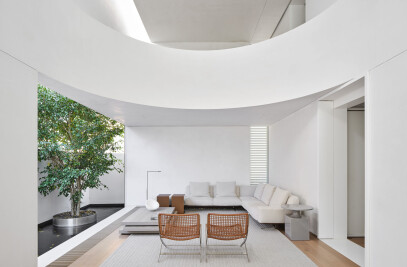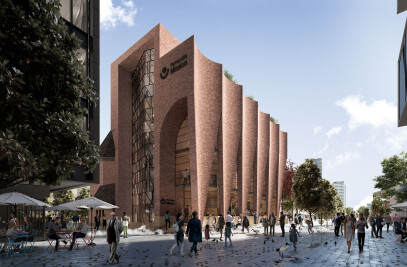The Heritage Apartments are located on the edge of the North Sydney CBD and serve as a refined transition between the tall towers of the city centre and the residential buildings of the Hampden area across the road. This has been created by locating a slim eight-storey building behind four heritage houses that affront Walker Street. This new building presents as three contemporary louvered stone-clad blocks, bridged by two slots of dark glass. Cleverly, these blocks relate to the houses below by aligning with the gaps between them, which form the entry paths to the new building behind. The success of this project lies in bringing the two scales and styles together in a contrasting and subtle manner, without a jarring contradiction. The ornamentation, colour and gardens of the federation homes beautifully balance the subdued nature of the tower.
The new building comprises of 24 apartments, most of which are spacious 3-bedroom apartments with two living areas. These apartments span through the building to access light from both sides and enjoy cross-ventilation. This has been created by splitting one central core into two; one core shared between two apartments and the other directly accessing the north apartment, where the lift opens right into the apartment lobby. This creates very private and comfortable homes with the living, dining, kitchen and master bedrooms on the east side, overlooking Neutral Bay and Sydney Harbour, and the family room and secondary bedrooms on the west, looking back to North Sydney CBD. This in turn reflects the benefits of this building, located conveniently adjacent to the amenities of the city, yet with an outlook over green parks and neighborhoods.
These through-apartments have a core in the centre, housing bathrooms, WC, laundry and kitchen/ pantry. This pod, which is a signature of SDS's work, results in a functional arrangement of rooms that is easy to live with, is very private and has great circulation and flow. There is also an abundance of walls for hanging artwork and furnishing. This core is clad with dark stained veneer wood on all sides, except the hallway. These full height panels, with flush minimal detailing, house all the functional elements of a kitchen and create a calm backdrop to the living areas. They marry beautifully with the crisp white walls and Shima Scuro stone used on the floor and kitchen island, in a classic and enduring style. And to give emphasis to these materials as well as the view, all other components are flush, minimal, recessive and white.
From the inside, the connections to the outdoors are strong. This has been achieved with full height glass in the living room and master bedroom, flush thresholds and adjustable-retractable sun-shading louvres. The solid spandrels on the balconies give a very private and furnishable dimension to that 'outdoor room'.
The sustainability features have been integrated to the essence of the design and include: • access to sunlight and louvres for solar control, creating passive solar benefits, • access to daylight for reduced reliance on artificial lighting, • cross ventilation, • thermally efficient building envelope which will reduce energy usage and impact on the environment, • water-wise fixtures and fittings, • energy efficient fixtures and lighting, • rain retention and re-use for flushing toilets and garden irrigation, • gas fixtures throughout, as the most energy efficient way of cooking and heating water.
Beneath the ground, the building has a two level garage that is accessed through two car-lifts. The top of the building has an accessible roof garden and BBQ area with spectacular views of the city.
The Heritage is a building where the architecture and interiors have been designed together, seamlessly as one. It's also a building where two different scales and styles, separated by 100 years of construction, are brought together. The nett result is a building that forms a refined transition between North Sydney CBD and the surrounding suburban areas, enjoying the benefits of both.

































