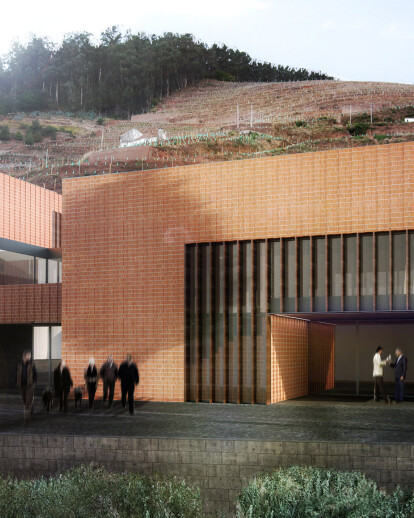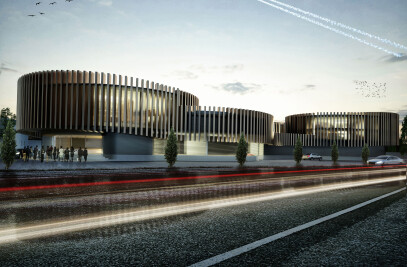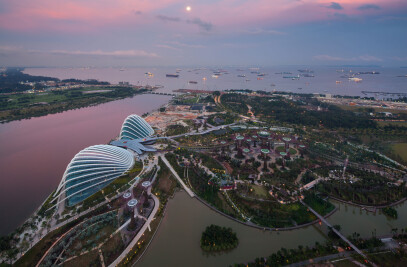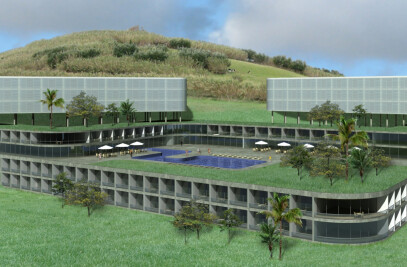OFFICE BUILDING for Henriques & Henriques Winnery
LOCATION AND CHARACTERISTICS
It is proposed that this new building will be located between the old building of the winnery, presently being used for storage, and the vines in the the north, demolishing the old building along the main access.
The other pre-existing buildings will be mantained and the new building will have minimum impact on the grounds of the vineyard. The program is very specific and restricted and the deployment and organization of the space is very importante to the winnery.
PROPOSAL
When deciding wher should be the ideal location for the building and realizing that the program has three very different moments, we split it into three different levels: Guest, Personnel and Administration. Thus, we created three distinct inputs, possible due to the slope of the site. On the first level, we have an arrival deck, where we have the public space for visitors, including a small winery, a gift shop and toilets. The middle floor will be destined for staff, and will have common areas, bathrooms for employees working in the vineyards, and administrative personnel. The top floor, will accomodate The management, the secretariat, a meeting room and a laboratory.
INTEGRATION
Our goal therefore starts from a very rigid set of assumptions. The program and its organization are the starting point of this proposal. The building becomes an object with a certain austerity, even if it implants quite naturally on the ground of the vineyard. Its essentiall volumetry is given by the plans of the building, which is then raised three-dimensionally, and worked at their elevations, where the form is "cut" and "ragged", resulting in a more interesting and richer object.
The building acquires a certain strength and unity, and its brick skin gives a very strong connection with the surroundings.
Although we have three distinct levels as in terms of program, it was intended that the building was one and adapted naturally to the plot. The material aplied is the brick, which, with its characteristics and color, but also by how it is applied, will allow closed areas, or work as a filter for the light, creating an area of great confort,and helping to preserve the wine aging in barrels.

































