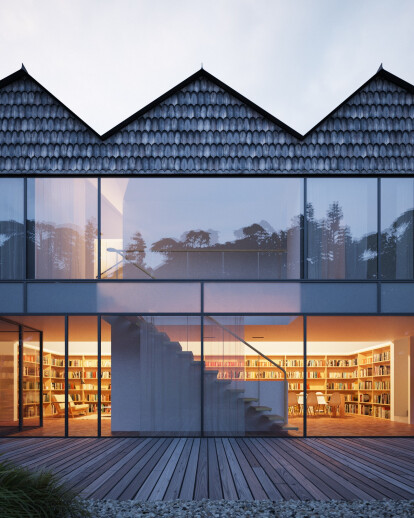The Hendee-Borg House is a symmetrical saw-tooth roof house for two artists—a sculptor and a media artist—that includes a pair of large artist studios and an attenuated gallery space, in addition to a sequence of domestic spaces. The studio spaces are planometrically-mirrored about an east-west axis in order to facilitate distinct, natural lighting conditions for each studio under a series of eight skylights. This arrangement provides diffuse, northern light in the south-facing studio, and bands of direct light in the north-facing studio. Although the studio spaces remain connected both spatially and by way of a shared gallery wall, the main living and dining area separate them. The primary order of symmetry, as is evidenced from the exterior by the profile of the roofline, is challenged on the interior by particular motivations related to the domestic program. These motivations—the desire for natural light from a skylight in the opposing direction to the series of large skylights, for example—foster several, local secondary orders of symmetry. Due to volumetric requirements of stairs in conventionally scaled houses, stairs typically resist planometric symmetry (stairs of grandiosity are an exception). In turn, the circulation throughout the house and studio spaces is circuitous. It is an asymmetrical, indirect and continuous loop that encounters two sets of half-stairs, both studios, the connecting gallery, and the stair on the domestic side of the house.
Products Behind Projects
Product Spotlight
News

Introducing Partner Geopietra
Geopietra® is an international brand and an Italian company founded in 1996, specialized in the... More

Shigeru Ban’s Paper Log House at Philip Johnson’s Glass House
In New Canaan, Connecticut, Shigeru Ban: The Paper Log House has opened as part of the 75th annivers... More

10 commercial buildings that benefit from planted facades
The integration of nature into architecture marks a proactive urban response to the climate emergenc... More

Hudson Valley Residence by HGX Design draws inspiration from local agricultural vernacular
New York City-based creative studio HGX Design has completed the Hudson Valley Residence, a modern,... More

Key projects by Perkins&Will
Perkins&Will, a global interdisciplinary design practice, places architecture at its core. With... More

Archello Awards 2024 – Early Bird submissions ending April 30th
The Archello Awards is an exhilarating and affordable global awards program celebrating the best arc... More

Albion Stone creates stone bricks from “unloved” stone
A stone brick is a sustainable building material made using stone blocks and slabs that do not meet... More

25 best engineered wood flooring manufacturers
Engineered wood flooring is a versatile building product that offers several advantages over traditi... More





















