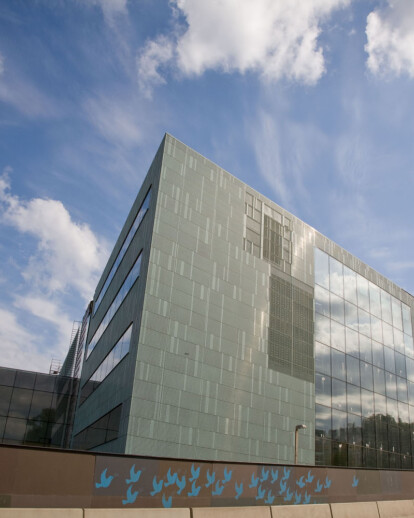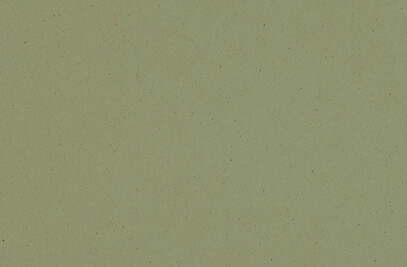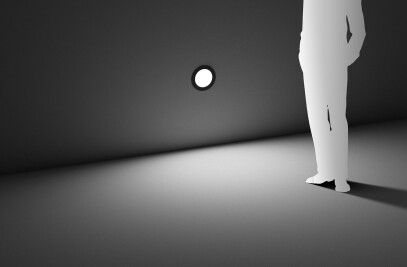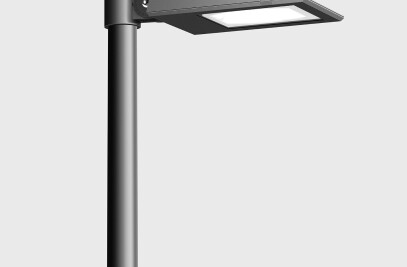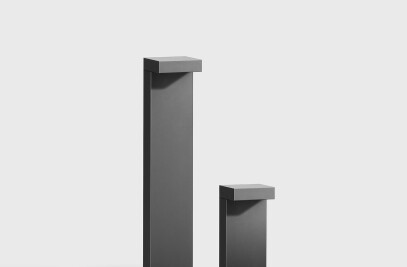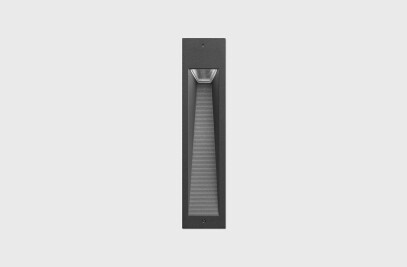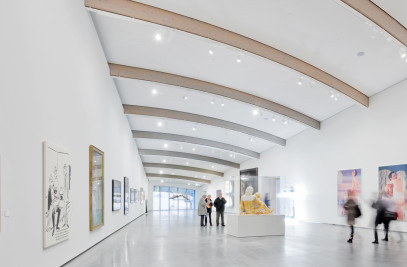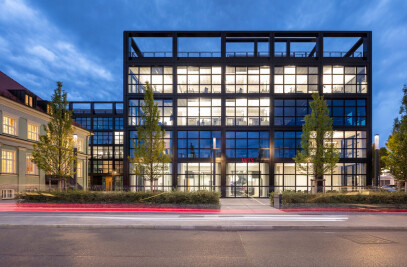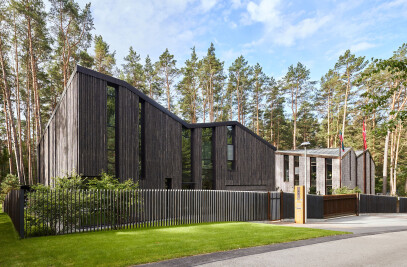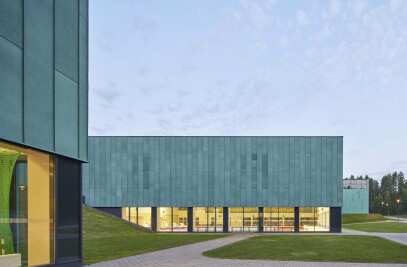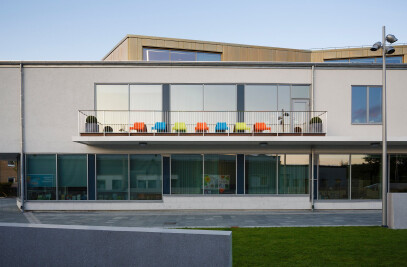The architects behind the competition entry for Helsinki Music Centre, ”a mezza voce”, were guided by the view that new development should enhance the integrity and calm general expression of the area. The building has been integrated in the coordinate system of its surroundings making two sides of the main mass of the building parallel with Finlandia Hall and the Parliament House, while the tallest part of the main mass continues on the level of the east wall surface of Karamzin Park. The tallest parts have also been located as close to the green zone as possible to continue the impression of public buildings in a park. The transparent glass side of the Music Centre displays the functions of the building and at the same time connects it with the newer buildings and newer architecture of the east part of the area. On the street sides the more solid, perforated copper cladding pre-patinated in green colour seeks to connect with the buildings of Etu-Töölö area and the green park volume.
The Parliament House is part of the square composition and the view from the stairs down towards the parks and further to the Parliament House is open. The inclined deck of the lower building part, treated like a park, descends towards south making space for the independent architecture of the Contemporary Art Museum Kiasma.
On Mannerheiminkatu Street level a pedestrian and bicycle road runs from the entrance square along a lawn plane towards Kiasma, while a path for pedestrians winds down to the event square on Töölönlahti level. The square has been designed for public outdoor concerts and similar events that can be watched from the inclined deck above. Events taking place inside the Music Centre as well as international music happenings can sometimes be shown on the video screen erected in the square.
Façades
The massing of the building is based on the winning entry in the competition. Helsinki Music Centre is located in the joint area of the rectangular Parliament House and the more free-form Etu-Töölö area, and this is reflected in its coordinate system. The façade materials of the building are copper and glass.
The detailing of the copper cladding on the façade is built on small-scale abstract patterning based on a vertical rhythm. The patterning has been designed separately for each façade panel, but in line with the general design of the façade in question.
The vertical patterning consists of patinated copper cladding, while a perforated surface is used as the background for the pattern. The patterning has been implemented with great care.
The colour of the patinated copper cladding is soft bluish green. On macro scale the general appearance of the copper surface is light and it also varies according to sunlight and the direction of light.
The façades have primarily been realised with pre-patinated 1.5 mm copper sheeting, each sheet patterned separately with a compression technique before erection. The sheets are attached on the frame using a composite installation technique.
Some areas of the composite façades, such as the areas of ventilation openings, have been coated with hand-patinated 3 mm massive copper panels.
The façades reflect a controlled impression, which has been technically demanding to implement.
The glazing of the lobby areas of the Music Centre was in most parts implemented as point-fixed glazing.
