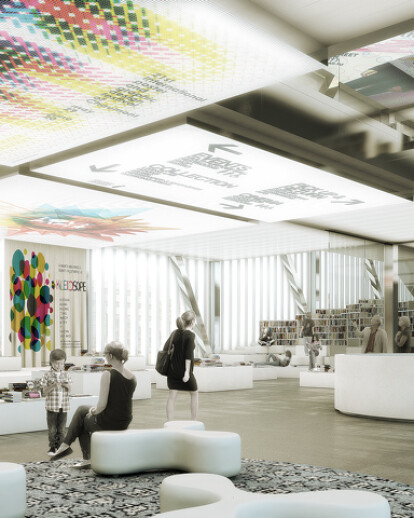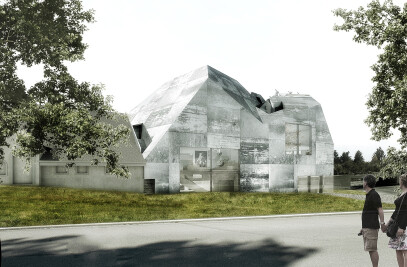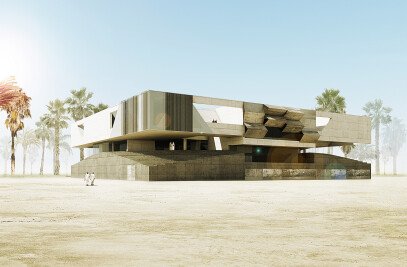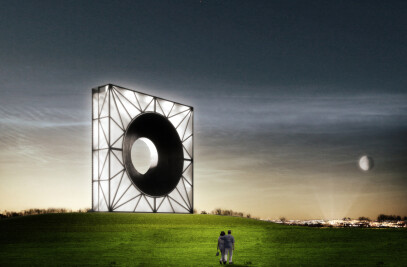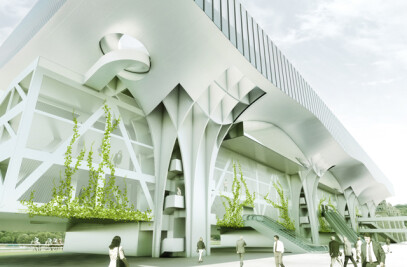The proposal for the new Helsinki Central Library aims to provide a meeting place for informations, knowledge, skills and stories reflecting the creativity, innovation and interaction for the people of Helsinki. The design derives from the creation of an vertical circulation element, connecting the building by transiting from one function to another throughout the entire collection area. Which resultes in the sculptural massing of the building.
“The Ramp” expresses a gradual vertical connection between the main lobby towards the library collections. This main circulation triples as the library exhibition along with working spaces and the pathway. The first halves of the ramp begins from the center of the first floor towards the second floor on the park side of the building, whereas the second halves connects the second floor to the center of the third floor on the street side. It creates several atmospheric moods from the distinguished functions of the exhibition to the oases and the pathway. Which generates social interaction possibilities for the nearby users and visual connection to those in different levels and activities. As a result, the ramp becomes the base of the overall sculpture of the building. The programs are place in a horizontal grouping with the public functions such as the main entrance, library exhibition, cinema and book bar on the first floor. These functions can be viewed from the streets as well as from the park, attracting interests of the passerby making the library welcoming and accessible to all. The cafe can be extended to the exterior into the park, engaging the cityscape into the interior. Furthermore, the first floor acts as a connection hub to the rest of the building through elevators directly connecting to all floors. The first floor compose mainly of 24 hour and heavy traffic functions for easy accessibility and circulation after hours. The second and the third level consists of the collection area as a long narrow strip in the center, surrounded by a ring of circulation along with workrooms, studios, Learning and Doing programs and facilities. The top floor contains non-library functions such as the staff facilities and external functions. The users can access this level directly from the first floor using the elevators. The restaurant terrace over looks the park and surrounding buildings while the sauna terrance overlooks the street side.
The users can begin the experience from the street level, the transparent facade attracts onlooker from both the street and the park side leading them to the lively lobby which connects to both the cinema and the multi-purpose hall on either sides. The building is accessible from three entrances, one at the center of the building on the street side and two from the park side by the cinema and the cafe. The center of the lobby leads to the beginning of the ramp, starting from the stage and the library exhibition which progress to the other diverse functions. As the path transition into the collection area the users gains several visual connections i.e. to the Living Lab, which evokes their curiosity that guides them further into the building. The stage and exhibition area is visible from the park while the cantilevered ramps on either side acts as a shelter for the footpath and the transparent facade below. The collection area range from interactive and private functions by their location, the more distant from the ramp the quieter the area. All interactively loud functions are placed adjacent to the main circulation route respectively on each floor. The users are then able to select the path from the collection to their choice of destination.
The goal is to create a physical space that combines innovative and educational place for both individual and social work. Introducing opportunity for new working environment via various learning methods. The collection area is enveloped by a secondary type of facade that consists of narrow vertical fins which reflects indirect light to brighten the collection space while preventing damages to the collections from direct sunlight. Additionally, stairs, escalators and elevators are available throughout the building for a faster connections between floors making the building accessible for the elderly and the disabled in order to create a public urban space that is open to everyone. The design allows for an optional park connection on the basement level enforcing the residents towards a proactive lifestyle. The top floor is differentiated by U-shaped facade element composing of 1/3 cladding and 2/3 glazed glass to lessen the transparency for the office area as oppose to the rest of the building.
The design captures and evokes curiosity guiding users through the overlapping functions of the building while maintaining visual and physical connections to the vertical levels and the cityscape. The ramp allows for social interactions between all types of users creating an engaging and interactive experience through the transition of spaces, levels and functions. Which envelope the programs resulting the sculpture of the design.
