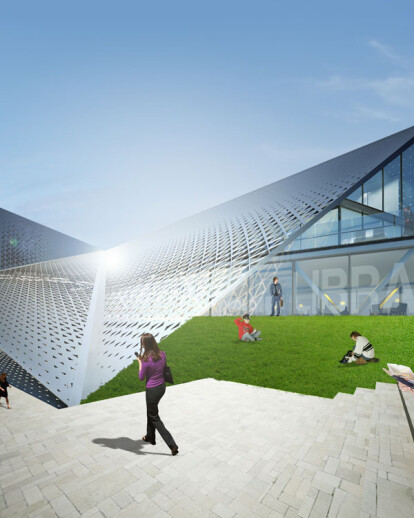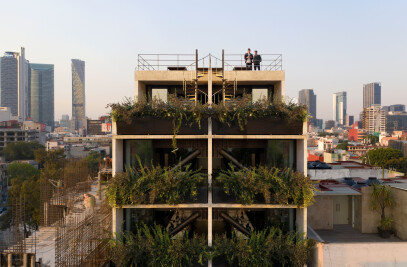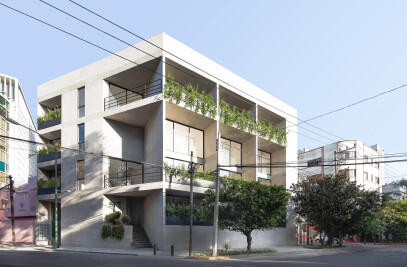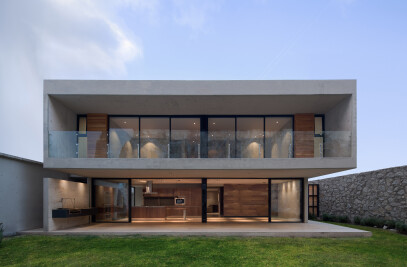Valolaatikko, which means Light Box, is the proposal an international competition for the design of a Central Library located in the center of Helsinki. The design is a functional result of the study and combination of culture, entertainment and technology so that it can be much more than a traditional library.
Its form adjust to the urban context of the Töölönlahti area allowing to have different views of the cityscape as well as creating a relation to the park and bay located close to the library thanks to its dynamic skin that covers most of the building. Also, the building promotes the pedestrian and cycle access from the plaza, park or the street.
The skin’s openings will be optimized to promote daylight to all habitable spaces and passive solar heating to communal circulation areas. A public project like this is the perfect opportunity to be a showcase for Sustainable Design. Innovative Strategies, should be evaluated and if implemented, have the potential to be a learning source for users and visitors.
The proposed library will meet the highest standards for sustainability by following an ‘Integrated Approach’ throughout the design process. The project will achieve a minimum rating of a recognized International Certification Scheme such as LEED ®, BREEAM International, Living Building Institute or equivalent.





































