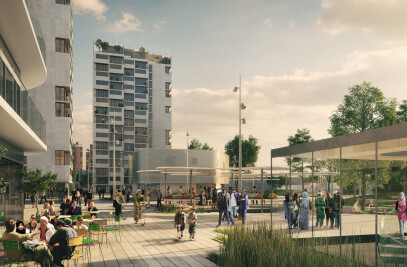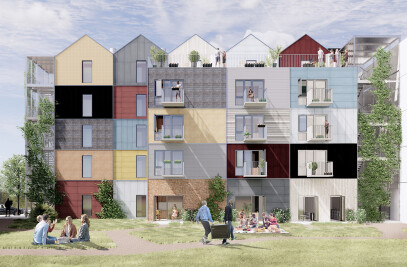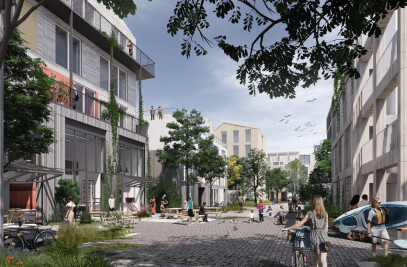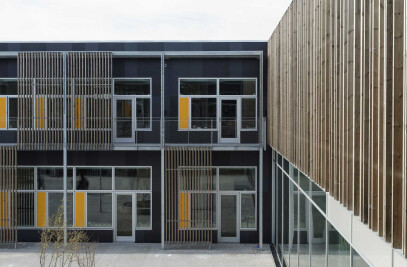The spectacular building structure being added to the existing hospital in Helsingborg is an ultramodern, flexible and highly cohesive building which blends gently into its urban setting despite its extensive 35,000 m² floor space. The project encompasses laboratories, psychiatry and somatic outpatient clinics.
We have made a great effort to ensure the new building matches the scale of the surrounding buildings – with the massive existing hospital building structure on one side, and smaller urban properties on the other. The building merges into the traffic flows in the area, and the existing hospital park is being extended so that the campus concept and image of a cohesive hospital area is reinforced, in the midst of the city’s pulsating life.
The basic architectural design draws on aarhus arkitekterne’s extensive knowledge of health-related projects, including detailed awareness of psychiatric treatment and the effects of the environment on patients.
The building differs dramatically from traditional, institutional hospital buildings. The architecture puts people at the centre and is founded in a humane, smaller scale, which is not intimidating like traditional institutional buildings can be, but rather seems welcoming and soothing. The building focuses on a stimulating, healing environment, where patient healing and restitution and the daily staff activities are both in focus. Architecturally, a healing green district is broken up into smaller units, which together comprise a dynamic whole. The building appears friendly and inviting, and openness and transparency permeates all departments, without detracting from functionality and security.


































