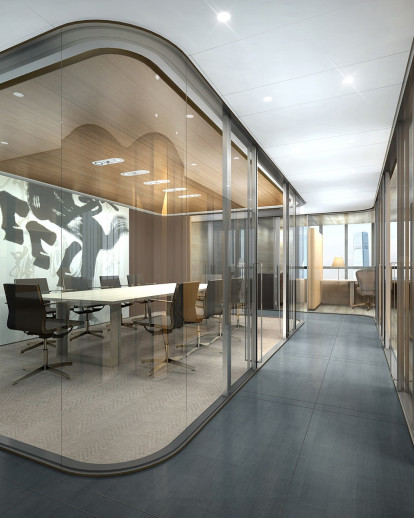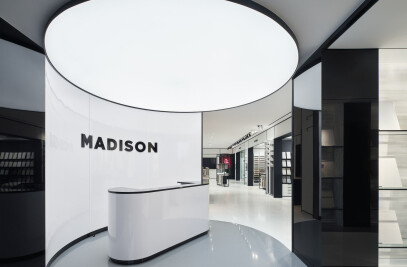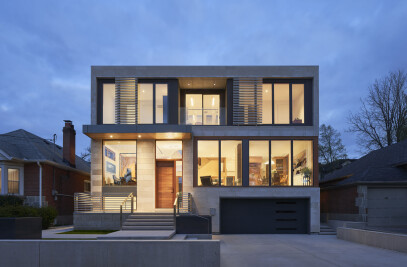dkstudio Architectsinc. was commissioned by a privately held hedge fund in Hong Kong to design its new 3,200 square feet offices in Central, the prestigious business district of Hong Kong. Located a few streets north of Victoria Harbour, in a dense stretch of 60’s & 70’s buildings, the site offered the potential to capitalize on scenic harbour views between the various hotels and towers on the water’s edge.
The client brief called for an environment that was more akin to a luxury hotel or a gallery rather than a typical office. Spaces were to be engaging, inviting, relaxing and living room-like, without an overly corporate atmosphere. The warm environment was to be achieved without compromise to the functional and technical requirements of the office.
The design of the office is based on a stylized “torus” or wheel parti. A central glass corridor with curved glass corners wraps the inside of the torus and connects all the rooms, enveloping the curved formal conference room which becomes the jewel in the crown of the office, while the offices around the perimeter of the corridor are clad entirely in Italian walnut floors and ceilings while the curved corner corridor is clad with flamed Basaltino flooring.
The design also aimed to introduce a clear sense of lightness and transparency without compromising the privacy demanded in a hedge fund environment. To this end, freestanding millwork units replaced all internal walls, and were topped with one-foot high, clear double glazed glass panels that also framed both sides of the units. The method extended one’s views indefinitely beyond each office or meeting room towards the harbour and city.
Contemporary artists including Berlin based artist Marc Bowditch contributed several large scale art pieces to the project including a 36 piece matrix watercolour, “The Rodeo Bull”, which dominates the entrance of the project and sets the tone for the vision of the office being a cultural, social and professional environment.
The main challenge of the project was the building itself. An old 1960’s building with low ceilings, irregular structure and barrage of aging mechanical systems packing the ceiling plenum and bulkheads. The solution was to redesign the entire HVAC system for this floor and push any low-lying infrastructure into the ceiling void. This required coring through the existing concrete beams and structure, and using high efficiency HVAC equipment.
The project began in November of 2013 and was completed in April of 2014.

































