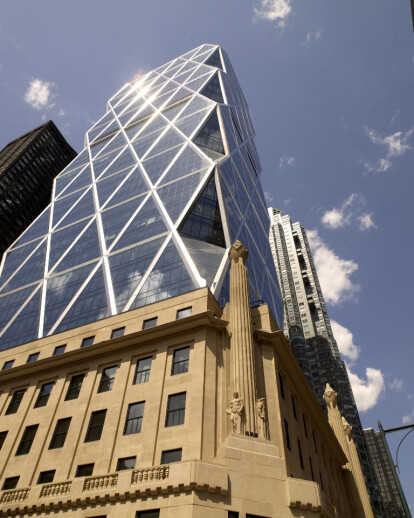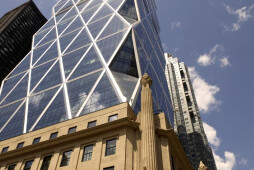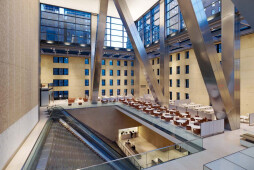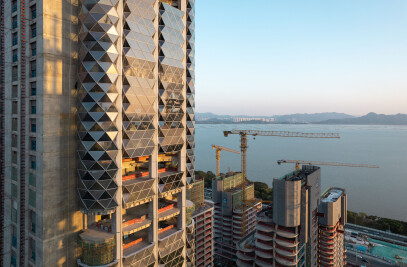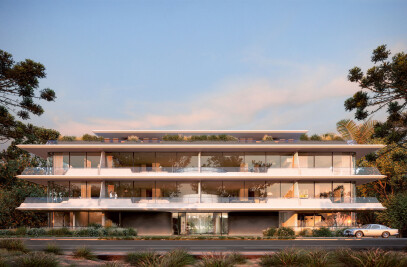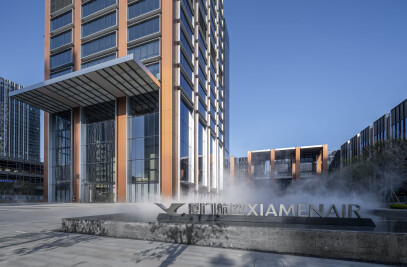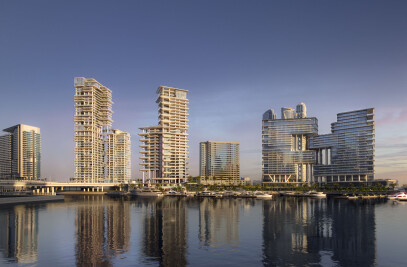Hearst Tower revives a dream from the 1920s, when William Randolph Hearst envisaged Columbus Circle as a vibrant new quarter for media and entertainment companies in Manhattan. Hearst commissioned a six-storey Art Deco block on Eighth Avenue to house his publishing empire. When it was completed in 1928 he anticipated that the building would eventually form the base for a landmark tower, though no scheme was ever advanced. Echoing an approach developed in the Reichstag and the Great Court at the British Museum, the challenge in designing such a tower at some seventy years remove was to establish a creative dialogue between old and new.
The new forty-two-storey tower provides almost one million square feet of office space. It rises above the old building, linked on the outside by a transparent skirt of glazing that floods the spaces below with natural light and encourages an impression of the tower floating weightlessly above the base. The main spatial event is a lobby that occupies the entire floor plate and rises up through six floors. Like a bustling town square, this dramatic space provides access to all parts of the building. It incorporates the main elevator lobby, the Hearst cafeteria and auditorium and mezzanine levels for meetings and special functions. Structurally, the tower has a triangulated form - a highly efficient solution that uses 20 percent less steel than a conventionally framed structure. With its corners peeled back between the diagonals it has the effect of emphasising the towers vertical proportions and creating a distinctive facetted silhouette.
The new building is also distinctive in environmental terms. It is constructed using 80 percent recycled steel and designed to consume 25 percent less energy than its conventional neighbours. As a result, it is expected to be the first new office building in the city to be given a gold rating under the US Green Buildings Councils Leadership in Energy and Environmental Design (LEED) programme. As a company, Hearst places a high value on the concept of a healthy workplace - a factor that it believes will become increasingly important to its staff in the future. Indeed, Hearst's experience with the green building process may herald the more widespread construction of environmentally sensitive buildings in the city.
