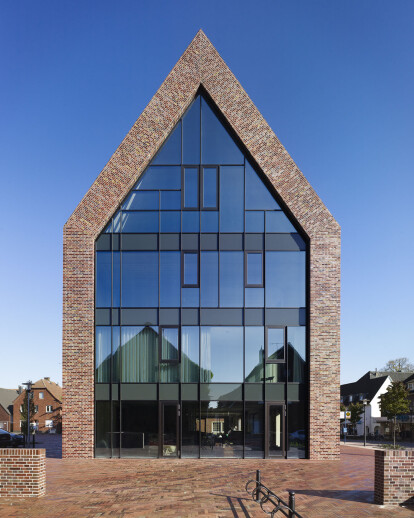United in Harmony: Bricks from Hagemeister Combine a Health Centre and the Old Church Square in Heiden
In the centre of the Westphalian town of Heiden, Thesing & Thesing Architekten have paid homage to history in their creation of a new community space adjacent to the town's historical church square. Bricks were chosen as the exclusive material for the roof and façade of the new health centre and the pavement of the square itself, an expression of the holistic approach employed by the architects. The bricks of the Hagemeisters's “Heiden” variety, produced especially for the project, vary in colour from a deep reddish-brown to a violet-red with blue anthracite smoke marks and contribute a sense of lasting permanence. Until the 1970s, a neo-gothic church dominated the centre of the community. In the contours of the new medical building, the architects recall the proportions of both the original church's architecture and that of even older urban structures taken from the town's original land registers.
Thesing & Thesing had committed themselves to the goal of preserving tradition and promoting community. Modern methods were used to create an open forum in the square, a place for the town’s 8,000 residents and many visitors to meet and mingle. With seven doctors’ surgeries and a pharmacy housed in the medical centre, the building and the square work together to maintain the location's original use as a meeting place for the community.
The search for simplicity motivated the architects to reuse historic structures in their designs for the old church square. The new construction elements fit in perfectly with their surroundings as if they had always been there. Since the façade and roof and even the surface of the square itself are all constructed from the same material, the health centre and square form a cohesive unit. Hagemeister bricks provide a leitmotif for the entire concept, as the material itself expresses the design’s primary aim: establishing a fluid dialogue. Covering over 3,500 m², they create a calm atmosphere with their warm tone reflecting the natural sunlight. Professor Manuel Thesing explains his choice: “The bricks have a pleasant texture, develop a natural patina and are, quite simply, an honest material.”
Bricks Join Health Centre and Old Church Square in a Fluid Dialog
Bricks of the “Heiden” variety, ranging from a strongly iridescent dark reddish-brown to a violet-red hue with strong smoke marks in blue anthracite combine the roof and façade in a single visual element. Chosen specifically for the red-brown colour they give the building’s walls, the bricks work together to visually unite the health centre and the old church square. The subtle chamfer and narrow shape of the bricks selected by Thesing & Thesing also work to create an atmosphere of timeless architecture in Heiden. The paving material optically grounds the building and creates a smooth transition to its exterior surfaces. Only the Gothic style of the glass window panels breaks this feeling of symbiosis and creates a sense of contrast. With both the building and the square utilizing the same dominant material, a sense of connection to the surrounding buildings is always present.
For Professor Manuel Thesing, it was a natural choice to use traditional building materials from the area surrounding Heiden in order to reflect its original character. The durable stone recalls the history of the town to express a sense of lasting sustainability. Regarding the philosophy behind the project, Professor Manuel Thesing states: "I think that by examining age-old traditions, we can find a way to ground ourselves in the spirit of the present.”






























