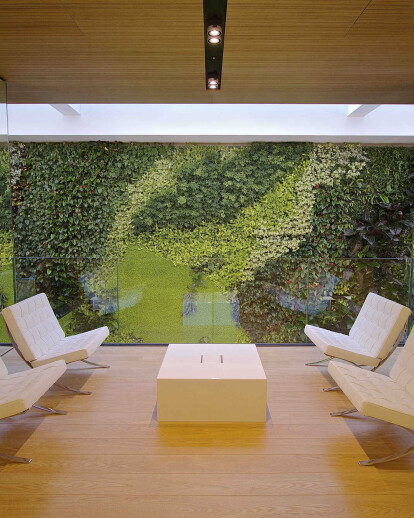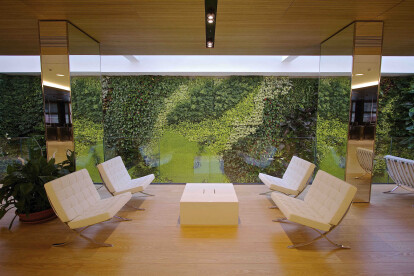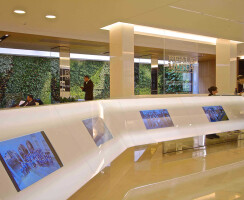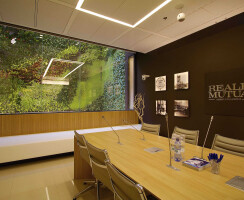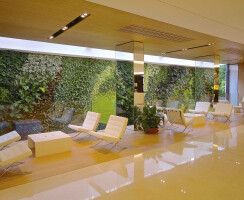The vertical gardens, green walls, are being used evermore frequently for their important esthetic effect to decorate both buildings and homes; they are amply appreciated for the feeling of wellness and tranquility derived from the presence of nature in private, public spaces or workspaces.
Sundar Italia specializes in the realization of vertical gardens, actively collaborating with the architects for the integration of these walls in their projects. The company puts their own knowhow, the experience with internal botanicals, a vast selection of plants and also a state of the art technology that guarantees a continuous control of the vegetation walls and a easy long term maintenance at disposition. Sundar Italia was chosen to realize the vertical garden of the new Real Mutua headquarter in Turin.
Thus, we present you, thanks to the collaboration of the designers of Studio Kuadra, the Reale Mutua of Turin site case history.
Studio Kuadra, the design studio, in a general plan for restructuring and requalification of the Real Mutua Turin site, put into act various modifications to the building to improve the environments according to their use, the lights and esthetics combining best the modernity of the new spaces and the history of the building.
Details, furnishing and modern technology were introduced giving an innovative and contemporary aspect right upon entry; furthermore 'we chose to use the vertical garden as a backdrop of the lobby to amaze the visitor with this natural touch inserted in the architectural precision of the historical building' affirming the designers of Studio Kuadra. Moreover, the demolition of a portion of terrace base on the first floor allowed for more daylight in the hall, amplifying the perception of the space. Natural light and the use of the vertical garden are the two elements that permitted the project to achieve the intent to create a hybrid environment in which internal and external spaces blend'. The insertion of a vertical garden brings bright colors to the otherwise subdued and captivating tones of the internal environment creates, in effect, a contrast that pleasantly surprises.
Sundar Italia and Studio Kuadra collaborated actively in the various phases of designing, form the preliminary steps to the development of the executive details. The vertical garden was a 'material' completely new to the designers, and so, the collaboration with a company as highly specialized as Sundar Italy, allowed the best development of the job and all the executive details respecting the initial planning idea.
On the other hand for Sundar Italia, every project is a new challenge to develop the ideas of the client and designers with quality and professionalism. In this case the experience and knowhow was fundamental to be able to give life to a vegetation wall of great dimensions considering the structural complications; in fact, two weight-bearing beams were hidden within the vertical garden, the natural light was insufficient and a precise calculation was needed for the insertion of the plants given the close vicinity of a stairway in steel and glass. Initially, together with the design studio, type of plants to insert were chosen according to the possibility of realization and installation; these needed to have two principal characteristics: create volume and defined lines, evident and clear, with particular 'geometric' shapes, and be low-maintenance with little time needed for pruning and cleaning.
The panels for the creation of the green wall, as routine, were made in-company and then transported on a controlled temperature truck to the Reale Mutua site, in the middle of the historical center of Turin. Later, following the plan, the company technicians installed, in one day, 150 square meters of panels onto a weight-bearing structure created ad hoc. To remedy the scarce natural light, an artificial illumination system was prepared to guarantee not only a nice esthetic output but also the maintenance of the plants. The walls were equipped with a central line for irrigation and fertilization controlled 24/7 by a remote controlled system; in this way it is always possible to have a complete picture of the state of health and maintenance of the plants, deciding if and when to intervene, therefore cutting down on costs of management and maintenance.
