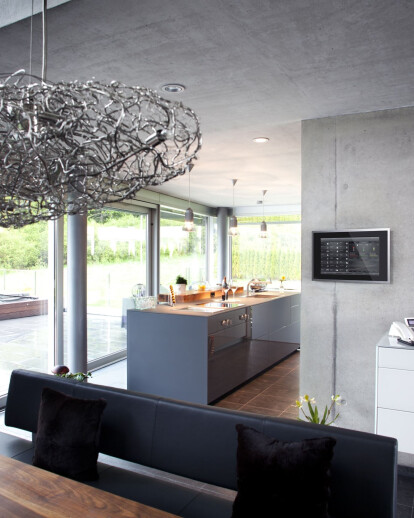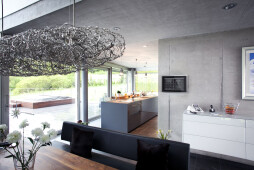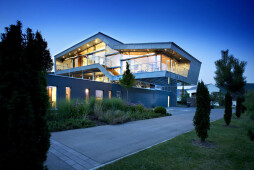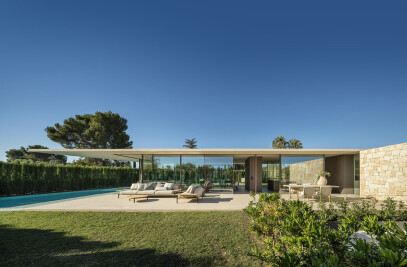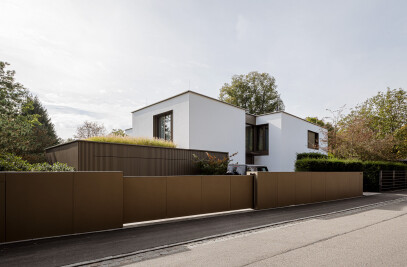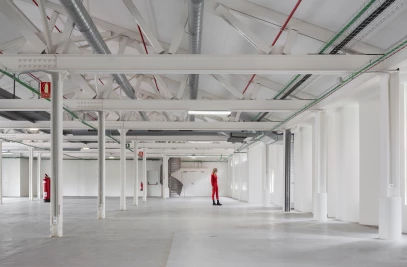An engineer’s enthusiasm for technology and modern architecture is reflected in the materials and intelligent building systems selected for this high-tech house. Outside, the facade is made with hand-finished and pre-weathered titanium-zinc panels that lend a futuristic look. Inside, all electrical components - including lights, blinds, audio system, heating and alarms system - are linked with each other via the KNX System. The brain behind all this is a powerful Gira HomeServer which merges, documents and archives all the data and controls everything in a network. Thus, for example, the blinds are lowered and raised in accordance with the sun's elevation and the data from the integrated weather station so that the building is not unnecessarily heated via its extensive window areas.
More from the Manufacturer:
Originally, he dreamed of a traditional house in a rural setting: in the typical regional style, perhaps a country cottage. As a result of many years professional collaboration with the architect Harald Eppler from the Eppler + Bühler architectural practice, the client was infected by Eppler's enthusiasm for timeless, modern architecture. Ideas for the house ripened over a period of five years – the client and architect jointly planned, considered, discarded and decided. After two years' construction, the result has little in common with the client's original ideas – but all the more so with his personality.
Two central requirements of the client resulted from his professional involvement with metal working and his passion for cars: a facade largely made of metal, glass and finished concrete and enough space for his collection of cars and motorbikes. The client also desired a pitched flat roof – apart from that he gave the architect, Harald Eppler, a free hand. "The design criteria led us to a falling building profile with several levels," explains Eppler. Furthermore, the design should express the client's attitude to life via the forms and materials."
The building consists of two offset structures that together create four levels. As the site is located in a seismically active zone, a solid structure was required; the basic cuboid structure made from concrete created an additional concrete core traversing all storeys. A steel bridge structure, attached to this core, bears the cantilevered top building section that projects by seven metres. In order to compensate for the enormous static forces, the projecting terrace is fitted with light wooden partition walls and large glass panels.
The structure of the facade with hand-finished and pre-weathered titanium-zinc panels makes optimum use of the sun's daily transit: It is largely closed towards the North-East, in the direction of a residential area. A window strip on the top floor catches the first rays of the sun. To the South and West, on the other hand, the facade is completely open. "The view in three directions is protected by existing zoning plans," says the client. "The natural environment should act on the house with as little interference as possible."
The client's love of technology becomes obvious inside: Thus the load bearing structure is completely exposed and becomes a key design feature of the house. Especially the open living area, which is located on the cantilevered mezzanine and is suspended over the garage forecourt, offers a clear view of the imposing steel skeleton. In an effective contrast, the decor here is kept in warm tones. Furniture and HiFi system in rich red are attractively complemented by the dark walnut parquet flooring. This theme is picked up by the floor-to-ceiling doors, the stairs and the table and counter surfaces.
The building is accessed via a steel bridge on the North side of the upper building section. On entering the building, the eye is immediately drawn to one of the client's collector's pieces: The rally motorbike can also be clearly seen from the kitchen and dining area on the West-side. The projecting concrete core divides the storey – the surrounding terrace with pool, which corresponds to the underlying cuboid is displaced to the West and can be reached from both sides. The concrete body in dark face concrete optically recedes. It is home to the spacious garages and ancillary rooms as well as the fitness & sauna area and a wine cellar. Matching the dominating face concrete, a leathered granite floor leads from the ground floor to the kitchen, with its subdued white and grey decor. The private rooms and the light-flooded bathroom are located on the top floor. From the free-standing bath tub, the view rests on the treetops. A highlight is the puristic shower made of face concrete – it forms the apex of the upward thrust of the concrete core.
Not only the structure, but also the technical inner life of the house has been designed entirely according to the client's tastes. "In any event, I wanted modern and future-proof building technology. I had already experienced the benefits of building control via the KNX System in a professional context," he says. "For me it was obvious: It was also going to be used in my own home." To this end, the technology enthusiast got two experts on board in the form electrical contractor Moosbruker and the Gira System integrator Ralf Pfaff. In the Gira Revox Studio of Ralf Pfaff the client was able to find out in detail about the possibilities of modern building management technology.
All electrical components – including lights, blinds, audio system, heating and alarms system – are linked with each other via the KNX System. This guarantees more security, greater comfort and more efficient use of energy. The brain behind all this is a powerful Gira HomeServer which merges, documents and archives all the data and controls everything in a network. Thus, for example, the blinds are lowered and raised in accordance with the sun's elevation and the data from the integrated weather station so that the building is not unnecessarily heated via its extensive window areas. When the wind is strong, they are automatically raised again.
The underfloor heating system with individual room adjustment via a brine heat pump is also integrated in the KNX System – as is the air-conditioning system as well as the door intercom and video function. The security technology includes complete monitoring of the building exterior with additional motion detectors. Inside the house, these ensure that lights are only switched on when someone is present.
Individual lighting scenarios for various situations and moods, which can be activated at the touch of a button, are saved on the Gira touch sensors in the Gira E22 Aluminium switch design: for a meal, for watching a video or for a relaxed bath. On the other hand, all light sources and energy consumers in the building can be deactivated centrally, for example on leaving the house via the front door or on going to bed. The three millimetre flat aluminium frames of the Gira E22 switch series are set off to perfection on the face concrete walls.
Likewise at the press of a button, music from central audio sources can be played anywhere in the house. For this purpose, the Gira System integrator, Ralf Pfaff, has integrated the Revox Multiroom System in the modern Gira electrical installation. "In this way, we can, for example, integrate light scenarios with music," explains Pfaff. While a concealed Revox loudspeaker is built into the bathroom ceiling, the Revox stand-alone speakers of the Re:sound L120 series in the living area are a real eye catcher. Under the attractive leather finish in bright red, the excellent sound quality of the speakers create the perfect conditions for home cinema or live concerts.
The building technology is visualised, operated and monitored via a large touch panel that has been installed centrally in the house next to the open kitchen and via two Gira Touch InfoTerminals on the bottom and top floors. The intuitive Gira interface delivers rapid information on the status of the entire building management technology. Moreover, various services can be accessed such as the latest weather report, forecasts and news.
All building management technology functions can also be accessed via iPhone and iPad so that the house can be conveniently managed on the go. As the client's family spends a lot of time away from home, this was especially important. The Gira HomeServer can be individually programmed at any time so that the KNX System can be extended or adapted in line with the wishes of the residents without difficulty – and without channels to be cut in the walls and new cables to be laid.
