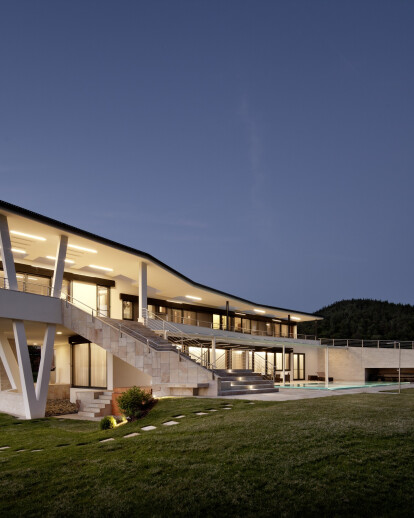The building was designed as a base with a west-oriented first floor lieing on it. This floor is cantilevered and rises as a lightweight, elegant form. The entire west-facade of the upper floor is glazed, the living room, the dining area and the kitchen are placed there. From the staircase a ramp leads to the living area which highlights a stunning view. The master bedroom and two rooms for the children are south oriented also in the first floor. All those rooms are connected with the terrace over which you are able to reach the private garden and the pool. Important was a connection between the inside and the outer space, a direct link from the staircase to the garden is given.
In the basement the wellness area, the fitness studio, an office and storage areas are placed. The wellness area is south oriented to the pool outside.
The building is located in the north of the site, considered the existing water filament. As the building is situated it generates a big free space in the south. The outer space is zoned in different areas. In the northwest the forecourt as a public space is situated. The cantilevered building covers the entrance of the house. The space in the east has the same level as the first floor of the building it is the backside of the building. A place for the kitchen garden or the clothesline. In the south an intimate place is created by terracing and the inclusion in the site which is connected with the wellness area of the basement.





























