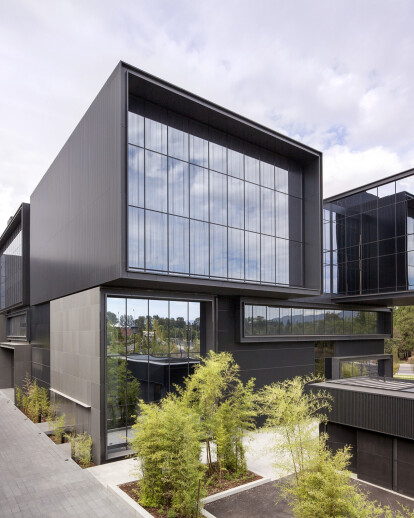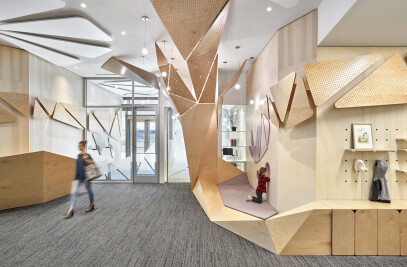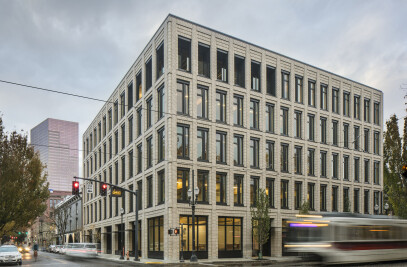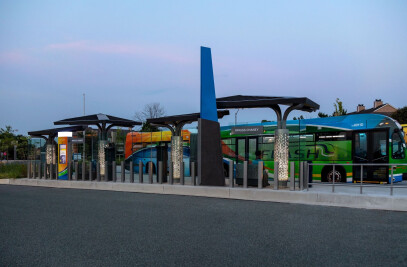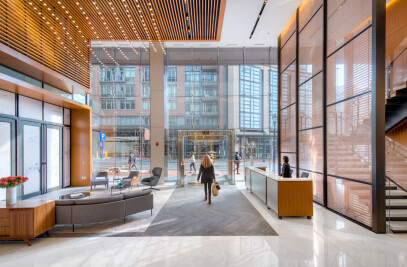Akin to football players on the line of scrimmage braced todominate their opponents, so too stands the 145,000 SF Hatfield- Dowlin Complex, a physical representation of the strength and innovation of the University of Oregon football program. The textured black glass façade functions as solar/glare “armor,” symbolizing the program’s ethic of stealth and complexity. It features 40-foot cantilevers that challenge gravity, similar to a football player exhibiting strength, agility and speed.
Hidden behind the walls are advanced facilities that engage student-athletes, coaches and support staff. The public lobby and reception area of the football performance center celebrate the proud accomplishments of the Oregon Ducks’ football program. The center is comprised of a weight room, diagnostic/timing track, offices for coaches/staff, team video theaters, nine position rooms, separate meeting rooms for offensive and defensive coaches and a “war room” for the entire coaching staff. Additional amenities include separate locker rooms for the players and coaches, a player’s lounge, a full-service dining facility that seats more than 200, a nutrition center, a pro scout room, a media interview room and an advanced video editing and distribution center. The site includes an enhanced grass football field and two new synthetic turf practicefields. The design solution takes advantage of the site’s natural slope; tucked under the plaza is a 190-car parking garage and plunge pools.
The project challenges the norm and expectations of design and materiality in sports facilities. The team worked closely with craftspeople/artisans, manufacturers, furniture makers, and stone and metal suppliers to add texture and richness to the monochromatic aesthetic. This attitude is carried through to the nearby Casanova Center and Moshofsky Sports Center, which were reskinned for cohesiveness. A new outdoor plaza was created, complete with a cascading fountain and benches. This serves to unite the existing facilities as a complex, creating a public hub.
Clad in glass, granite and metal, the building’s armor is a construct between strength and grace, formidability and transparency. The ground floor, as well as the meeting rooms and lounges on the mezzanine level, are clad in glass, creating a connection and transparency to outdoor spaces. The building program is divided into box-like elements of black granite, corrugated metal and fritted glass. The boxes are arranged in a “Jenga” manner that may appear unbalanced, but are interlocked as a cohesive and interdependent composition. It represents the collective strength and balance of individuals working together as a team.
The body of interior spaces provides the sinew to the building facade. The interior anatomy reinforces the formidability and transparency of the armor with reflective surfaces that mirror the exterior and the movements of users within – rich wood-clad spaces contrast the starkness of the black façade and support a more focused environment and accommodation of players and coaching staff through the gracious scale. The program is based on a rigorous study of flow, scale and use, guided by proximity. Coaches worked closely with the designers to establish an ideal layout in order to maximize their goals for day-to-day use and minimize travel time. In between the rooms are spaces that encourage interaction, bridging the gap between teacher and student, coach and athlete.
The building is designed to be filled with new ideas and fresh thinking; many walls have magnetic glass, which is both durable and offers a surface for writing and working during impromptu meetings. As the users of the building spend long hours inside, the detailing and materials reflect a more tactile counterpoint to the bristling armor. From the slate to the various patinas of metal panel, all interior finishes were curated to encourage touch and comfort. Much of the hardware and furnishings were custom fabricated in order to fit seamlessly within the architecture, accommodate the weight and proportions of the football players and to synchronize with Oregon’s well-recognized Pantone yellow and green colors.
Donor The Hatfield-Dowlin Complex was built by the charitable foundation of Nike Co-Founder Phil Knight and his wife Penny Knight. The building is named in honor of their mothers, Lota Hatfield and DorothieDowlin. The Knights also funded the Athletic Medicine Center and the John E. Jaqua Academic Center for StudentAthletes. Taking a page out of Nike’s playbook to keep designrelevant to the target customer, the design team knew the facility needed to appeal to a specific demographic—the rising stars of high school football nationwide. The building will play an important role in the recruitment and retention of Oregon’s football program.
