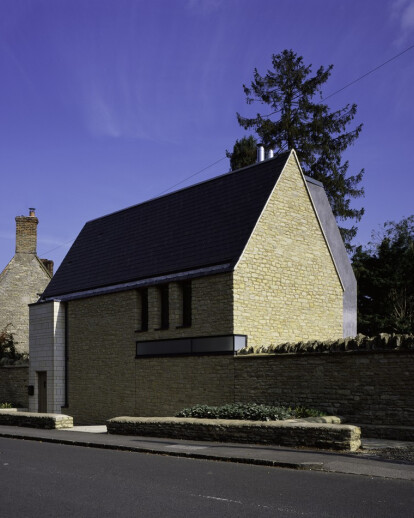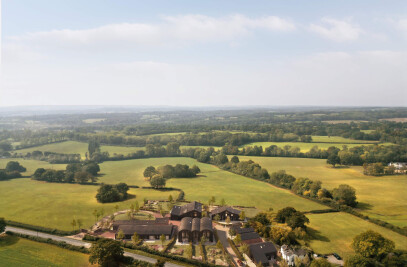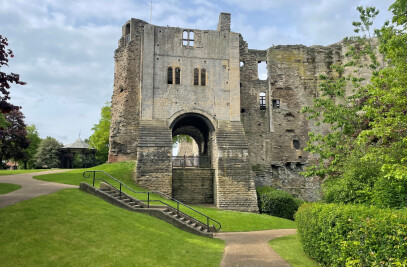Harrold House, is a new house in a small village, in Bedfordshire. The brief from the client was to build a retirement home for herself and her partner, in their existing garden. Their original house is a Grade II listed building, on the prominent main High Street, sited within the Harrold Conservation Area covered by Bedford Borough Council. Our client had planning permission for a ‘copy cat’ building designed by another architect, but had decided that she wanted something more contemporary and sensitive to it's surroundings, that would allow as much light as possible into the main ground floor living space. We took the shape and form of the original house as our starting point, and used local materials in keeping with the surroundings; but used in a creative way.
On the street side we wanted to open out a key view opposite. As the road is very close, we also kept openings and windows to a minimum in order to reduce noise. On the south facing garden side, we exploited the natural south light by using full height windows up the facade of the main living space. The windows were augmented by a double height space between the ground and first floor. Throughout the building, we designed strips of natural daylight throughout the building’s form. At the top of the building, we designed a roof light running across and down one side, splitting the building in two. Light became a way of orientating people around the building. We chose the materials from local sources, including the limestone from a quarry where a friend of the client worked. We enjoyed using both rough and honed limestone around the building to frame the windows and living spaces. The roof facing the street is slate, to match the neighbouring buildings, whilst on the south side we took chestnut timber boards up the facades and onto the roof.
We made a conscious decision that the building should be designed to age and weather, as part of a living and breathing architecture, so the weathered timber would marry with the garden side and large tree in the garden. Grey rough render was used with a through-colour, for the large triple storey walls on the south side. Our method of construction was to use a combined timber and steel frame allowing the complex strip window on the façade and a double height space between the kitchen and first floor. There is full access from the pavement, and an accessible bathroom at the front on the ground floor. The ground floor living space was considered as a large, free flow space, to accommodate the changing needs and accessibility of the client.
The programme was disrupted by the initial contractor going into liquidation. The client also deliberately set out a slow programme in line with her funding. By agreement towards the end of the project, there was a staged completion to allow for the client to take partial possession of the home whilst she sold her house.


































