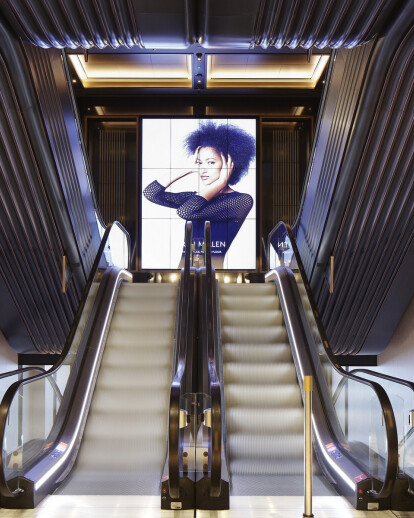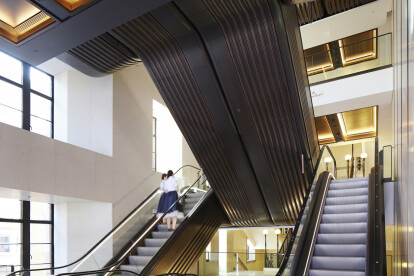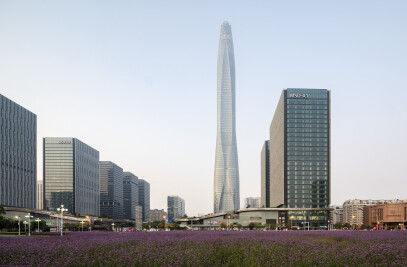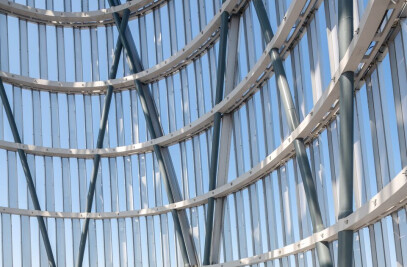Iconic London store Harrods has unveiled its newly refurbished Escalator 3 as owners, Qatar Holding, continue to invest in the customer experience. Designed by Make Architects, the concept celebrates and respects the store’s rich heritage and architectural history. The redesigned space is located behind the Basil Street frontage of Harrods, and includes 16 new escalators over eight floors, careful restoration of the 1928 listed staircase, upgrade of all interior finishes and the creation of a dramatic new rooflight.
The renovation creates a unique sense of place with handcrafted materials. Bespoke escalators, with British-made fluted bronze cladding, were drawn from the details and proportion of the historic external façade of Basil Street. The listed Art Deco staircase was restored by reintroducing cast metal newel lights and sourcing the last remaining blocks of the original Slovenian marble.
Make re-opened large windows that were previously covered and extended the hall to roof level with an elegant new rooflight. This has opened up the hall to the street and allowed daylight to flood in. Visual merchandising screens, framed with polished black granite, were sensitively integrated into the scheme. And at the ground floor grand hall entrance, a six-metre long Dale Chihuly hand-blown glass chandelier has been commissioned and will be installed in the New Year.
Martin Illingworth, Harrods director of store development, talks about the collaboration, Make’s first project with the store: “Continued strategic investment from our owners, Qatar Holding, has allowed us to breathe new life into Harrods and develop this stunning escalator which will greatly enhance the customer experience and sets a new benchmark in escalator design. Working in partnership with the dedicated and expert team from Make, the installation tastefully reflects the original beauty of the Knightsbridge store brand while forming part of the new architectural heritage for Harrods.”
Ian Lomas, Make partner and lead project architect, shares: “The design process was almost like an archaeological dig. We kept uncovering new things and our design had to consider their significance. It was a case of stripping back to see what already existed and then developing a fresh design from there.
“Make is delighted to be able to contribute to Harrods’ architectural history, leaving a sense of permanence through a crisp new treatment of spaces, restored historical detail and streamlined contemporary interventions.”
Work started on site in January 2013 and the hall is now open to the public.





































