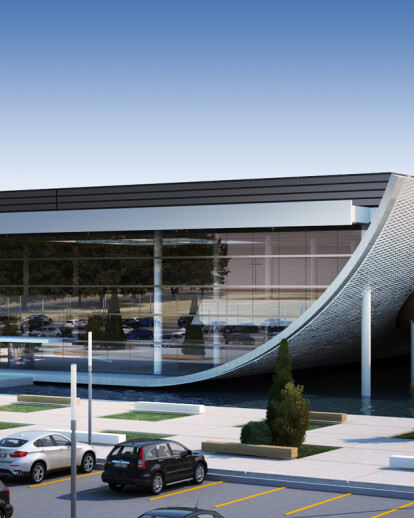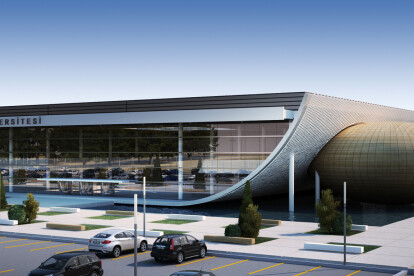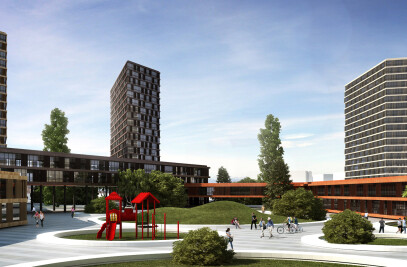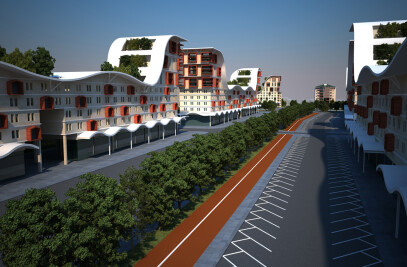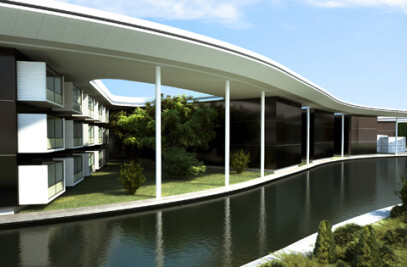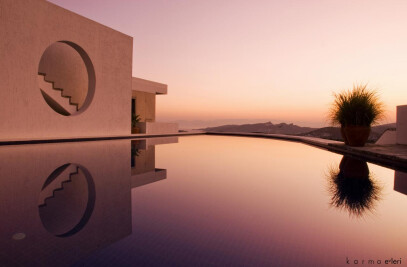Harran University Osmanbey Campus is located alongside one of the main intercity routes of southeast Anatolia. Following the American tradition in campus planning, a place for higher learning on an open field characterized by open spaces defined by buildings has been initiated. Even though the plot is far from the city centre, it is possible to mention the considerable influence onthe social cultural and economic life.
One of the most important interaction, or interface, of that relationship between the city and the university shall be the common spaces for public and students, such as Cultural and Convention Centres.
Harran University reserved a plot for the Cultural and Convention Centre / Auditorium on the east side of the Osmanbey Campus Entrance. Considering the location, it seems that the centre shall not only be a landmark, but also a prestigious welcome place for the university, which will be perceived from the highway clearly.
Considering the concept, identity and role of contemporary university for the developing countries, certain criteria comes forward in design process of Auditorium. Technological advancement is one of them. Not only in design construction phases, but also in using / maintaining the Auditorium, the use of innovative and advanced technologies shall be a distinguishing quality for the building. The architectonics and spatial character of the Auditorium should be an aesthetic and pioneering spark for the emerging built environment.
The Auditorium is constituted by four main elements. 3000-seat main hall, 350-seat Oval Hall, and 3 multipurpose halls (separable in case), which are supported by 3 foyers arranged in 3 different levels.
Careful acoustic, structural system, and fire egress scenario analyses demonstrated that the horseshoe form shall be the most appropriate form for the Main Hall. Despite the unusual form of the building, capacity of the structural system running over the hall would not be pushed too much. The number of seats that have best visual contact with the stage is optimized.
Daylight and natural ventilation are the essential aspects of our culture, and particularly have vital importance for the site because of the climate conditions of the region. The utilization of building form and structure for ventilation is a characteristic of indigenous Harran Houses. There are a lot to learn their practices. In our case, the size of the building creates some blind points in terms of light and ventilation. To overcome this problem and as homage to the concerns of the traditional architecture, a sunken inner courtyard is designed. It creates a 3D volume connecting the 3 foyers as well.
ROOMS 1. FOYER 2. LOWER FOYER 3. CLOAKROOM 4. SOUND ROOM 5. PROJECTION 6. LIGHT ROOM 7. SOUND ROOM 8. INTERPRETER 9. WC 10. ARTIST / SPEAKER ENTRANCE 11. STORAGE 12. BACKSTAGE 13. STAGE 14. AUDITORIUM LOWER STAGE 15. ADMINISTRATIVE ENTRANCE 16. SHOPS 17. UPPER FOYER 18. AUDITORIUMBALCONY 19. REHERSAL ROOM 20. OFFICE 21. MEETING ROOM 22. ARTIST ROOM 23. MAKE UP 24. RESTING 25. MULTI PURPOSE HALL 26. TECHNICAL ROOM 27. KITCHEN 28. COFFE/BAR
