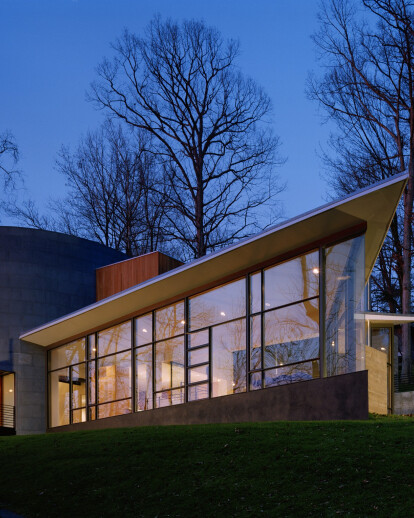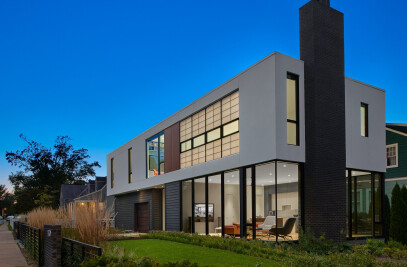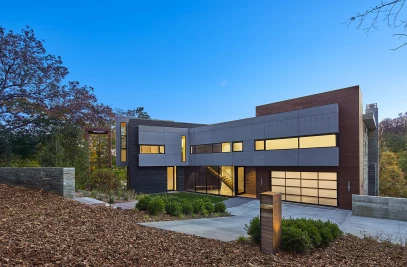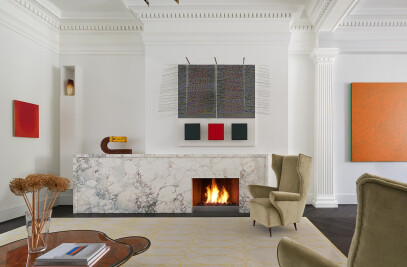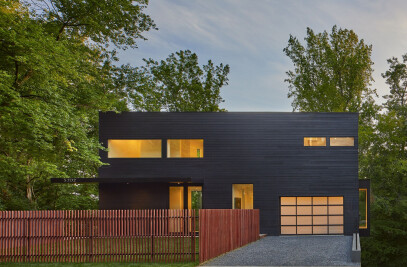In a region best known for traditional architecture, Glen Echo, Maryland stands as an enclave of modern design. Many of the houses were built between the 1940’s and 1960’s and reflect the mid-century modern aesthetic of post war America. The suburban setting, for this project, is a steeply sloped wooded lot with distant views of the Potomac River. A small modern house from the 1950’s was removed from the foundation to create a reference point for the new structure.
The massing of the design and the materials selected are in response to the natural surroundings. Entry and vertical circulation are through an elliptical tower clad in lead coated copper. A glass enclosed living / dining space is topped with an upturned butterfly roof, in response to the sloping topography. The space tapers to a sharp glass triangle and extends into the landscape. A rectangular volume clad in mahogany siding is a remnant of the footprint of the original structure. This volume houses bedroom suites, a fitness room and study. Through the use of various woods, steel, glass, aluminum, concrete and stone the interior spaces are diverse, warm, rich and light filled.
An outdoor terrace with fireplace tucked into the hillside increases connectivity between the outdoors and the adjacent living / dining space. Bluestone paving and board-formed concrete walls enhance this relationship.
Intersecting spatial volumes and a diverse palette of materials define the identity of this house. The residence becomes a composition within the site where materials and details are enriched through changing light and shadows.
