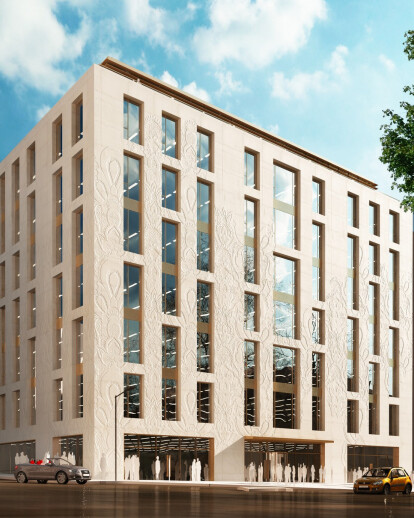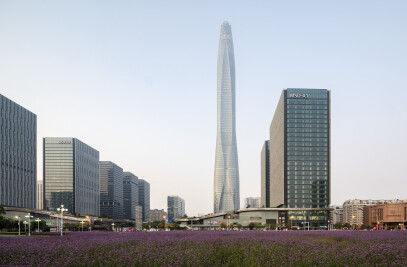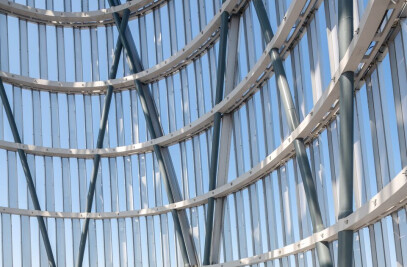Legal & General Property (“LGP”) announces that, on behalf of its Life Fund, it has submitted a planning application to Westminster Council for the redevelopment of 7-10 Hanover Square.
Located in what is expected to become one of Mayfair’s most sought after squares, following the completion of Crossrail, 7-10 Hanover Square is a tired 1950s/60s office-dominated building currently let on leases which are due to expire by 2014. Plans have been submitted for a 58,000 sq ft high quality office based scheme, arranged over a basement, ground and seven upper floors.
The office element will provide typical floor areas of 8,200 sq ft, whilst there will also be 9,800 sq ft of retail at ground level. The aim is to create a premium office offer which will appeal to corporate and financial tenants who value prime London square locations with good transport links.
Two retail/restaurant units will front Hanover Square, with the aim of breathing additional life into the square whilst also providing further facilities to the occupants of the building. Additionally, to the rear of the property on Princes Street there is a separate residential building which provides five dual aspect, two-bedroom residential units and a three-bed duplex penthouse unit. Each unit will provide 947 sq ft of accommodation and have its own car space.
LGP feels that plans for the building complement its surrounding area and the wider regeneration that Crossrail is expected to bring. MAKE Architects, Ken Shuttleworth’s creative architectural practice, is behind the designs of the building, which uses Portland stone with punched windows. The Portland stone façade also incorporates artwork by Catherine Bertola which will give the building a rich texture and a striking presence on the square.
The prime office building is located in the north east corner of the square and situated directly opposite the planned Crossrail station, which is currently due to be fully operational in 2018. Following the full operation of Crossrail, the property will be within 28 minutes’ reach of Heathrow Airport as well as benefitting from fast connections to the City and Canary Wharf. If plans are approved, LGP proposes to commence work on site shortly after securing the full vacancy of the building and the project will target completion in 2017.
Simon Wilkes, Head of Business Space Development at Legal & General Property, said: “7-10 Hanover Square provides us with the opportunity to deliver premium quality office space in a prime West End location, where the market remains constrained in supply. Moreover, we feel that these carefully developed plans truly complement Westminster Council’s vision for the area and will help support its elevation to become one of the pre-eminent business addresses in London following the completion of the Crossrail station directly opposite.”
Cara Bamford, Partner at MAKE Architects, added: “This is the latest in a series of heritage projects for MAKE and one we are extremely excited about. As a prominent new development in Hanover Square, we have worked closely with Westminster Council and other stakeholders to ensure the style and scale is suitable to this sensitive location; providing beautiful, modern real estate whilst not overpowering or imposing on the traditional architecture surrounding it.
“The artist, Catherine Bertola, has been involved from the earliest stages to create an incredible carving within the Portland Stone facade that interprets the Spitalfields Silk pattern used for the coronation canopy of George II in 1727, linking the current design to the era when the square was first developed and the royal dynasty after which it was named. As such, the building will have its own unique architectural character whilst enhancing the Square and providing offices and residential accommodation of the highest standard.”
Jones Lang LaSalle has been appointed to the role of development and letting agent on the scheme, whilst Mace is the project manager on the scheme, WSP Group will act as engineers and EC Harris will act as cost consultants. Gerald Eve is acting as planning consultant.






























