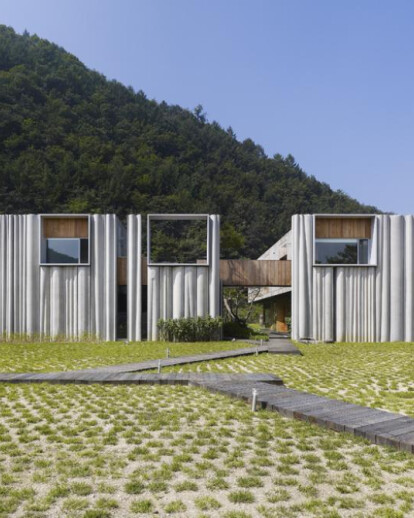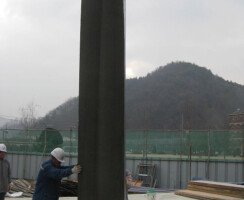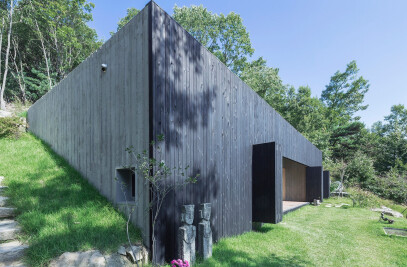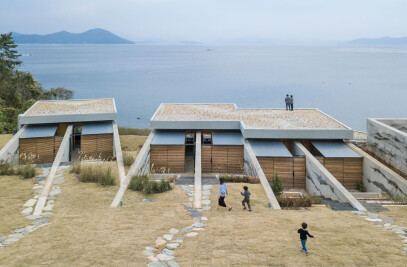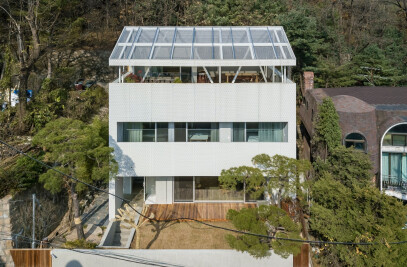The Purpose of this project is to educate visitors about the potential for recycling concrete. In Korea concrete is the primary building material so it is imperative that we begin to re-use the material as buildings are brought down. The Visitors Center is a working example with alternative types of construction and landscaping using recycled and different casting techniques of concrete in new and interesting ways. Concrete has been broken into smaller pieces and recast in various materials creating both translucent and opaque tiles. The displays will continue to evolve and change at the Visitors Center as new techniques are designed.
Hanil Cement Visitors Center and Guesthouse
As the site is situated beneath a forested hill, I mainly took consideration of the access to the building, the direction in which it faced, the natural lighting, and its relationship with the Hanil headquarters building and factory. In addition, literal account of movements of spaces that influenced the open layout. The site is located to the westernmost part of the factory, adjacent to Mt. Sobaek National Park. The existing land had been changed much to facilitate the movement of trucks to the cement factory. First of all, we tried to restore the damaged original mountains and forest. In order to revive the landscape, we brought in earth to fill the courtyard between the two buildings, along the original mountain ridge. The seeming flow of the mountains from the west leads to the reception and dining in the inner courtyard of the building. In the in-between spaces we allowed people to experience obstructed space and non-obstructive spaces. While following the linear placement and movement of land and earth, we came up with ideas for the new building façade. We cast fabric-formed concrete walls to the east façade, evoking images of the forest behind. There are four openings in the eastern wall and long vertical windows have been created in their in-between spaces. Through the windows, one can see how concrete is produced at the factory. Behind the two larger openings, one can see the courtyard of the Visitors’ Center and the cafeteria next to the courtyard, which is encircled by a water garden. The Hanil Visitors’ Center and Guesthouse focuses on the possibilities of recycling waste concrete. The fabric formed concrete wall was erected first, and concrete slab used to cast those pieces was recycled on the south side, inside the gabion wall and rooftop as insulating material.
