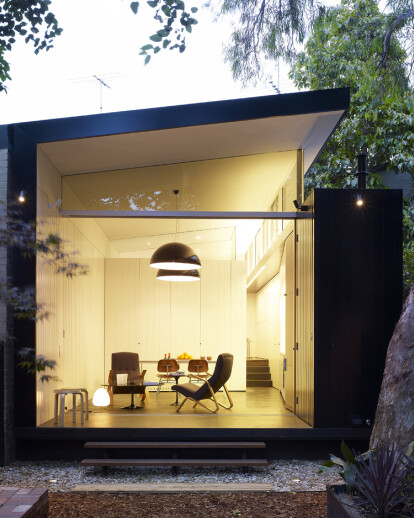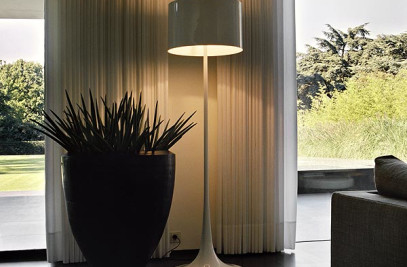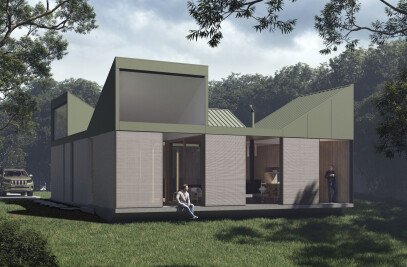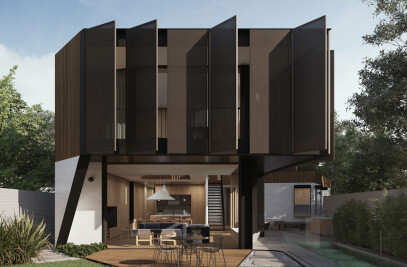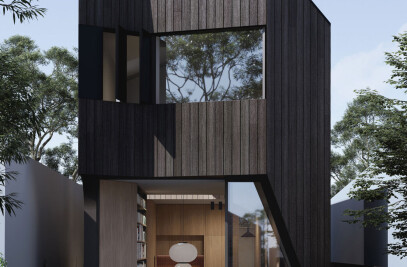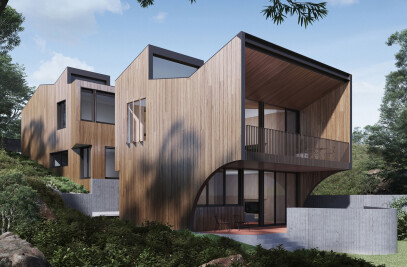Haines House is located in the inner city Sydney suburb of Newtown. The project provides a model for grafting a singular substantial volume to an existing single storey semi-detached dwelling while capturing a centrally retained bathroom within the new volume, enabling old and new fabric to enmesh a unique spatial sequence along the length of the dwelling counter intuitive to popular planning methods - to improve the physical and visual relationships to the new rear garden, while harnessing improved access to sunlight, natural ventilation and views to borrowed landscapes and sky beyond.
The generation of the design entailed two formal strategies: 1. A clear response to place in three acts involved extrapolating the line of the rear roof plane of the immediate adjoined dwelling in section to generate the singular roof and ceiling form, extruding this in plan to the rear alignment of this adjoined dwelling, followed by extension of an existing low roof level along the unadjoined edge to the new rear footprint.
2. The retention of the original front dwelling and existing bathroom enabled old and new fabric to stitch an alternating sequence of compression and expansion, enfolding a series rooms from the narrow hall and front cellular 3-room layout, to open release in a newly accommodated Living room, followed by a compressed scale shift and downward change in level through an almost secreted passage into the heightened rear openness of a Dining, Kitchen and second Living space.
