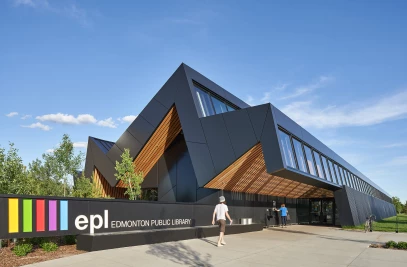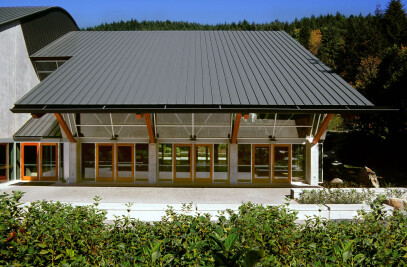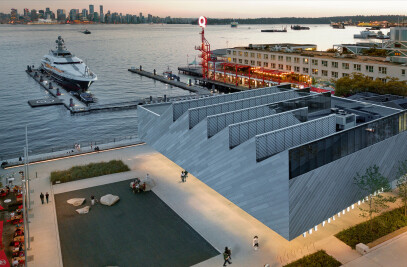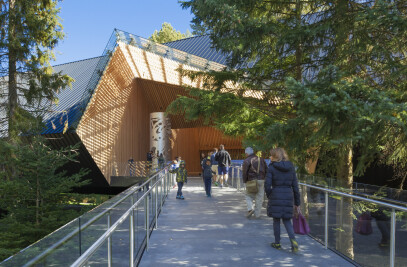This snow country house is located on a northwest slope overlooking a panoramic view of Whistler valley in southwest British Columbia. The site is a difficult wedge shape which offers just enough room for a garage and narrow entrance on the street side at the top of the slope.
The exterior form of the house is shaped by the intersection of two principal considerations: The first is the allowable building footprint and height. The second is the need to shed snow from the roof into appropriate storage areas within the site. The sculptural volume that emerges from this intersection of extruded building footprint and folding snow-shed roof is occupied in a manner that maintains the inherent plastic properties of the building form.
The main level is essentially one large space with living, dining and kitchen areas and an outdoor deck all of which open up to the valley view. A vertical crevice of space runs under the highest roof ridge, bisecting the warped volume and bringing light to the deepest part of the section and plan. Stairs rise within this rift and a bridge crosses it at the upper level connecting master bedroom suite and study. Below, on the lowest level, are more intimate spaces housing guest bedrooms and a second living area, as well as a large service space. Accessible directly from the garage entrance to the house, this service space supports life in snow country - where wet clothes are hung to dry or thrown directly into the laundry, where skiers can store all the paraphernalia of their day’s activities. Another stair connects this lower level to an outdoor patio below the house, the only level ground on the steep site other than that at the front entrance.
Construction is a hybrid of monolithic and framed systems. The slabs and walls which enclose the lower floor are concrete, while the uppermost levels are a composite steel and heavy timber structure with wood-frame infill. The entire structure is sheathed with a monolithic screen of open-spaced 2 x 6 ipe boards over conventional roof and wall assemblies. The thermal mass of the lower concrete structure dampens temperature swings within the house in summer and winter. In summer the interior is naturally cooled and ventilated by drawing air from the lowest level on the north side of the house to vent at the top of the central rift.

































