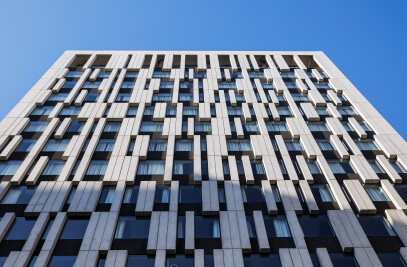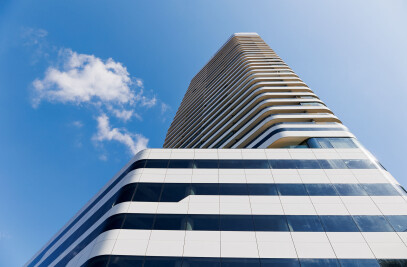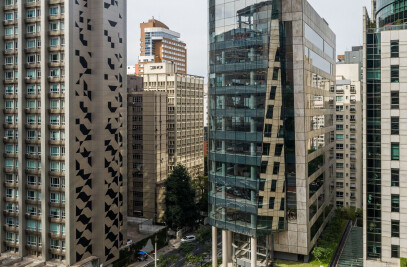Located in the heart of Brooklyn, aflalo/gasperini Architects sign the residential project of Condomínio Residencial Habitarte, occupying a block surrounded by quiet, wooded streets in the neighborhood in the south of São Paulo. By combining the words Habitation and Art, the name of the development was chosen to value these two important features of the project. It also displays a sculpture by the famous Brothers Campana, created especially for Habitarte, between the towers, creating visual fluidity and adding color and art to the project.
The project includes the implementation of four buildings that embrace a large private square, with 1,000 sq. m., guaranteeing that the buildings do not obstruct each other’s view. In addition to these four towers, two others are being built on Nova York Street, enabling the creation of an additional semi-public square in the project.
Habitarte carries a language defined by straight lines and “boxes” that frame the apartments on different heights. The blueprints of three buildings, with 31 floors, were designed in the shape of a “vane”, with a central service center involved by the apartments, which spin and fit together, so that all apartments enjoy an unobstructed view.
On the other three buildings, a rectangular blueprint was designed, with apartments facing both sides, one looking out to the street and the other, to the inner square.
With mixed use, Habitarte will have a store of supermarket chain St. Marche, integrated to the hall of the buildings, next to New York Street and the semi-public square, which contributes to making the neighborhood more lively, organic and safe. MIXED-USE DEVELOPMENTS, A GROWING TREND IN BRAZIL A growing trend in urban spaces, Mixed-Use constructions (that include both residential and non-residential use in the same development) are in line with a global trend. Brazil, in turn, still presents a lingering urbanism based on the separation of neighborhoods and spaces in isolated centers. In other words, with the notion that “you don’t work where you live”. Moreover, often there are no areas for leisure or services. The city of São Paulo’s Strategic Master Plan (PDE), approved in 2014, brings a new Mixed-Use Incentive Law. This bill to revise the PDE (PL 688/13) defines the strategies to foster the mixed-use of land, especially the coexistence of living and other uses, such as services, commercial, institutional and public services, in order to maximize the rational use of urban services, in particular the public transportation system. This proposal meets the other urbanistic parameters proposed, such as active façade and public fruition, to, in a local scale; potentiate urban life in public spaces and squares, and, in a larger urban scale, to balance the supply of housing and employment. In addition to Habitarte, aflalo/gasperini’s portfolio includes other mixed-use projects. Among them, FL 4300 at Faria Lima; Rochaverá, in Morumbi, which includes laboratories, banks and other facilities; Multiplan, a corporate tower with a food court on the top floor houses seven restaurants; and Torre Matarazzo, at Paulista, includes the Shopping Cidade de São Paulo.

































