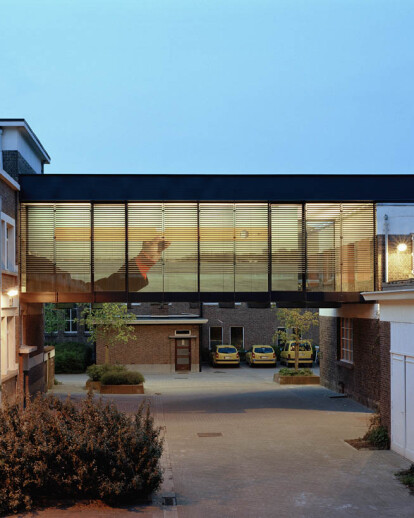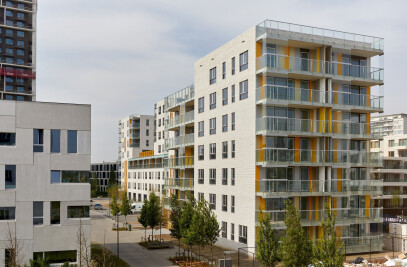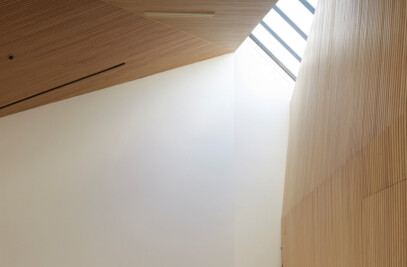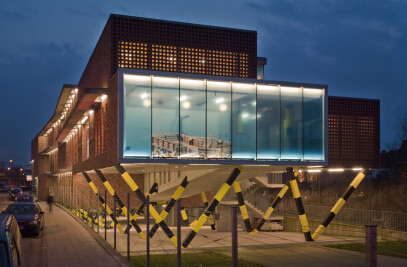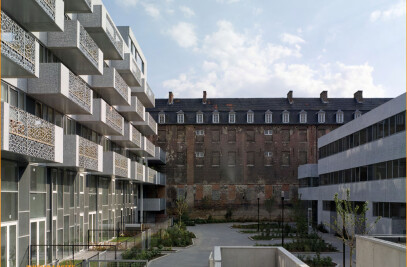Meeting with a client who asks to design an extention of 100m2 to an existing building of 15000m2 in the form of a bridge, is rather exceptional.
Consequently, we understood the nature of the task to be the creation of a real connection between the two buildings, which implicates much more than the simple creation of a physical connection or the creation of additional square metres. The theme of “connection” will inspire the design in all its aspects. The two most important aspects hereby are the structure and the organization.
We put the “functional connection” in the larger perspective of the entire building. A logical circulation was developed, resulting in an L-shaped circulation pattern with three resting points, namely the ‘rotonde’, the bridge and the patio. The existing conference room is situated at the end of a corridor, although this room is the most public, representative and common space of the whole building. Considering the L-form of the new configuration it appears to be a logical decision to situate this room on the new bridge, in the armpit of the project. In this way, the bridge has become the final piece of the already existing “internal route” through the buildings.
Considering the structure, we can speak of a real connection, because the new building makes use of the structure of the existing buildings (in this way no new pile foundation is necesarry and a conflict with existing underground pipes is avoided.) This fact expresses itself in the form of two large I-beams that lie on top of the first two bearing lines of the graphic service building and link to the ‘stable’ corners of the administration building . In this way the load is spread over two existing bearing points. The building was hung up at these two beams by means of a light, filigrane construction in steel. The structural steel was chosen because of the favorable and economic combination of high capacity and leight weight. The structure was made in its parts in the workshop and reassembled on the building site. The steel was galvanized and protected ‘in situ’ with fire-proof paint .
The steel window frames are connected with the suspending structure so the dimensions of the frames can be minimal. The false ceiling consists of steel gratings above which lightings, acoustic absorption, ventilation and fire-detection are located. Good comfort conditions are realized through a good isolation, steel sun-protection on the southwest, a mechanical ventilation (without cooling) and the possibility of night-cooling through cross-ventilation.
On both sides of the acoustic mobile wall of the conference room, a photograph of Emilo Lopez-Menchero was integrated, that anticipates on the main activity of the user of the building, namely the surveying of the levels of the rivers.
Details.
sealing layer EPDM foamglass trapezoidal-section ribbed metal sheeting steel U-beam 3mm, variable hight HEA 260 acoustic ceiling with thermal insulation Rf 1/2h steel gratings, fixed to lightweight metal bearers.
corner beam-35-35-3
water-proof boarding 18mm thermal insulation steel plate 12mm HEA 260 foil EPDM HEA 140 (half)
corner beam 100-100-5
suspension system metal ceiling: steel nail shot into HEA260 lightweight metal bearers M10 steel plate 5mm lightweight metal bearers M6
corner beam 100-45-5
steel window frame steel plate 120-15
steel plate connected with the suspending structure hole 40-10
rubber floor topping boarding 2 x1,25cm polystyrene foil heating elements floor insulation heating floor water-proof boarding 18mm electric conduits and conduits central heating system water-proof boarding 18mm foil EPDM water-proof boarding 18mm thermal insulation + wooden beams on acoustic insulation steel plate 5mm HEA 260
grating convector electric conduits and conduits central heating system water-proof boarding 18mm EPDM water-proof boarding 18mm wooden beams on acoustic insulation corner beam 100-100-10 steel plate 5mm HEA 260
