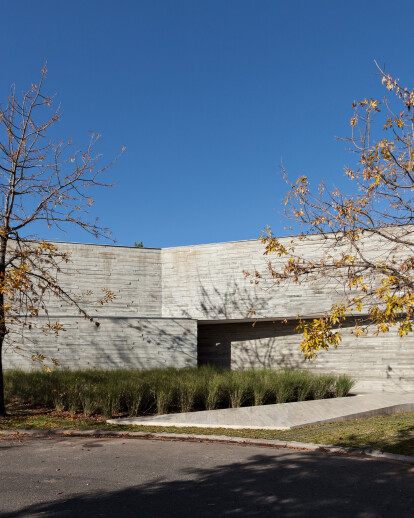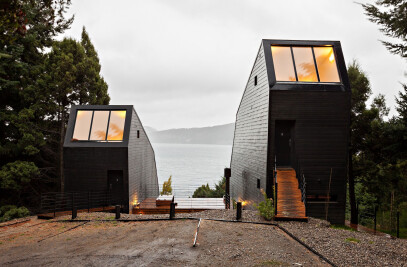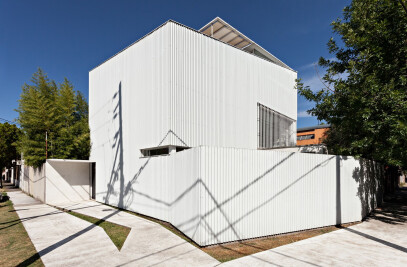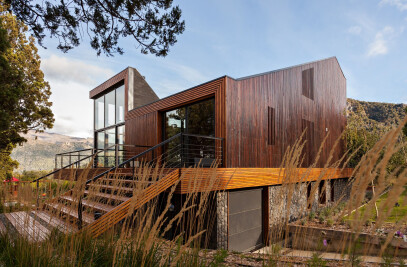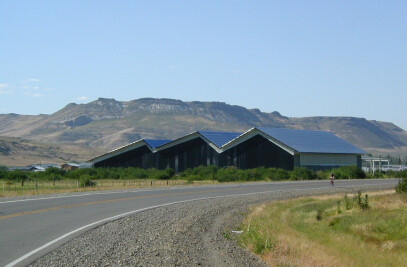The Landscape Along the street´s promenade, a construction catalogue is displayed. Due to this, the reduction of components in the design language, the material as an expression itself, and the presence of the building as a definition in its own: concrete in its purest state with no elements making reference to the domestic, clearly defining the limit between the public and private space. The front façade is deconstructed by two planes that follow the cul-de-sac´s geometry. Only light can go through them, so the sight stops. In a man created landscape, with no relevant attractiveness, a new landscape is formed in the interior: inner patios with vegetation and natural light define the character of this particular world.
The Event The house is conceived in an introverted manner, leading to the creation of used spaces towards both the private backyard and interior of the house. The concrete wall guards the family´s privacy. In contrast to the front façade, a very direct and fluid relationship with the backyard occurs on the back of the house, diluting the limit between interior and exterior spaces. The bedrooms are located in the upper level connected to the ground floor by patios and vertical spaces that create the new interior landscape.
