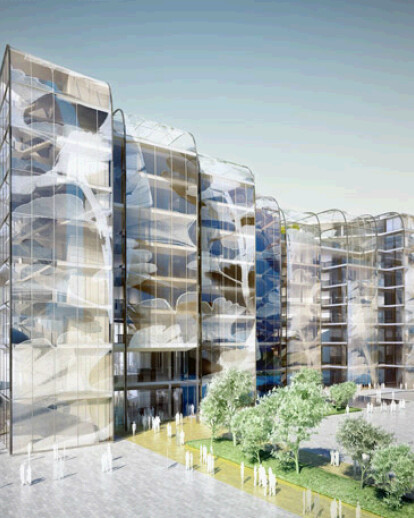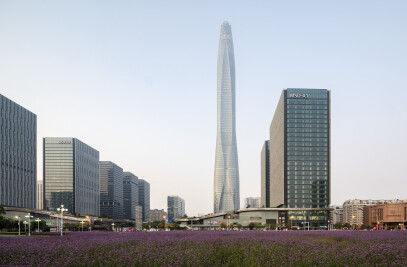Bringing an iconic identity to Guy’s campus and enhancing its reputation as an internationally renowned centre for clinical medicine, our proposal demonstrates how cancer care can be transformed for the better. The building provides a new cornerstone to the campus and symbolises the ongoing transformation of healthcare delivery as the hospital is modernised for the 21st century.
We believe that all who use and visit the centre deserve the best environment, and one that demonstrates a step change in the reality and perception of cancer treatment. A light and spacious entrance allows glimpses into many areas of the building, including the radiotherapy rooms, with the aim of demystifying the hospital’s workings, reassuring patients and improving legibility.
Activity is centered around three-dimensional ‘clusters’ which are linked by internal mini-atria, providing visual as well as functional vertical connections between departments.Functional spaces can be configured to treat patients in convenient and comfortable ‘one-stop shops’ and adapted to accommodate changes in demand, treatment processes and technology.
With atria, break-out spaces, rooftop gardens, terraces and a cafe, there are plenty of communal places for patients, carers and staff to relax. The removal of departmental barriers and the implementation of flexible working arrangements and bespoke treatment areas, all within a modern, sustainable and adaptable building, promote a new standard of excellence in one of the most important areas of healthcare.

































