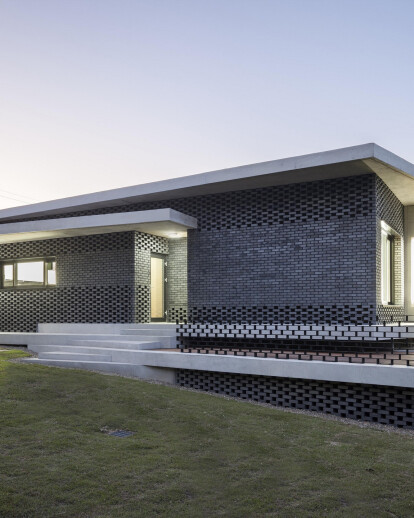It is a private house for single family with 3bedrooms, 2bathrooms, Dining Room, kitchen, and a multi-purpose room which is area of approximately 116.15sqm in total.
3 different-heights of rectilinear masses contain different character of functional space in the house such as rooms, dining and living room, and kitchen respectively. And those are interpenetrated each other to form the house. It was positioned in the site considering view toward a branch of the Nam-Han River and sun path.
South and East sides of the exposed concrete masses are decorated with bricks to create a screen to hide small architectural elements such as downspouts and vent. By doing so, other sides could retain clean concrete surfaces without any small pipes protruded and hung so that eventually maximizes the interpenetrated mass language.
These brick screens are differently stacked by the height of openings and also external lightings are aligned with the height. The balustrade in the deck constructed mimicking the pattern of brick stacking. Oblique slabs are utilized to form eaves, deck and entrance stairs and provide various shapes of shadow all day.





























