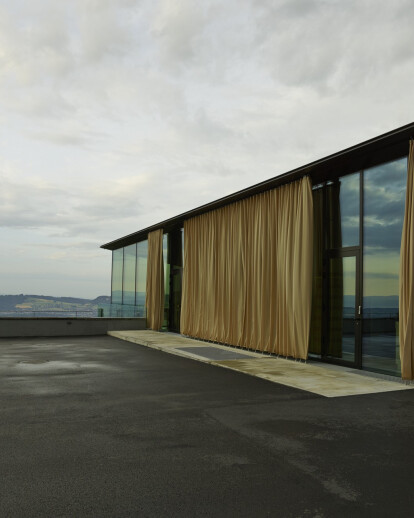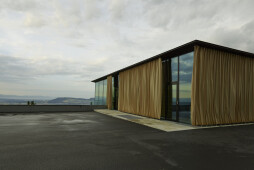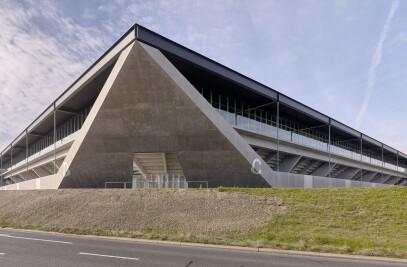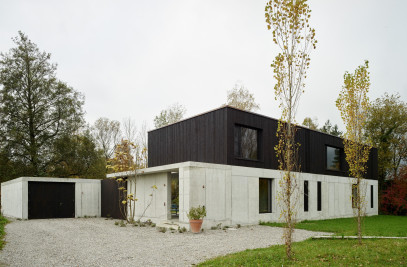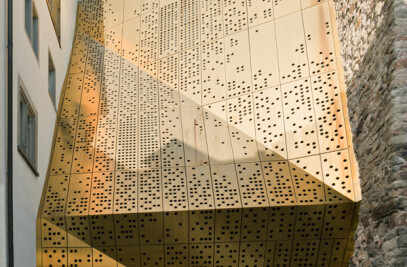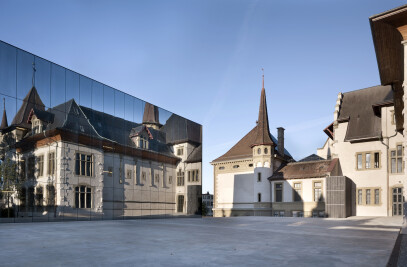The Gurten Pavilion is a festive and functional venue available throughout the year for large public events. The pavilion is located on the site of the old Belvedere, offering the most exquisite view of Bern and The Alps since the construction of the first Gurten restaurant in the mid 19th century. The building , the winning entry of a design competition, captures this motif with its exceptional transparency and its unique, uninterrupted magnificent view. The hall – glazed on all sides – is perched on a projecting steel platform. The edge of the frame of the broad-spanned roof tapers to a graceful thin strip. The roof seems to float, its support structure comprised only of an inner circle of sleek, shiny nickel-plated reflecting massive steel stanchions. This stanchion row runs between the hall proper and the kitchen running along the southern façade on the mountain side with the cloakroom. The criss-crossing steel cable bracings are also integrated in the same section. They absorb the wind load and provide for the structure’s seismic safety and resistance to earthquakes. Three sections of the north-side façade can be opened up so that on balmy evenings guests can sit outside on the balcony that encircles the building and take in the breath-taking panoramic view via the glass balustrade of the balcony. The black-coated metal structure of the comparatively modest building is made festive by the gleaming golden floor-to-ceiling sunshade curtains, the terrazzo floor with its reddish-yellow pyrite gravel from Lake Thun, and the monumental brass gates. The entire building is enriched by virtue of the artintegrated in it, i.e. the aluminium letters of a song text embedded in the terrazzo running along the north façade and the motif of the horizon on the silver curtains subdividing the hall. The external solar blind, the roof ventilation, the underfloor heating and the forced-air heating – the latter enabling the building to be brought to the desired ambient temperature within a brief period of time – all provide for the structure’senergy-efficient climate control in a wide variety of weather and operating conditions.
Christoph Schläppi August 2014
