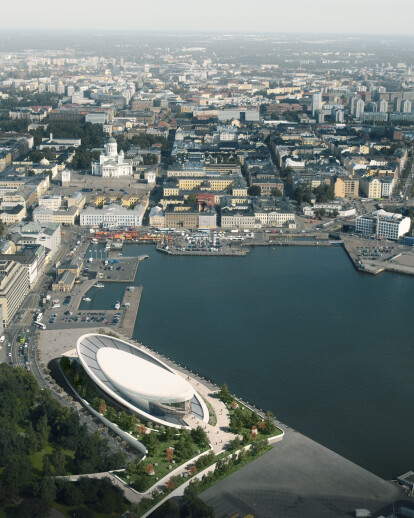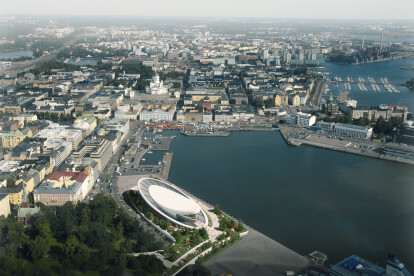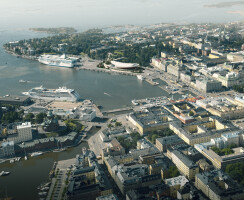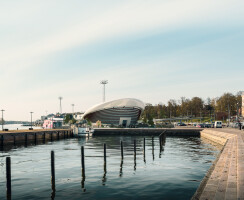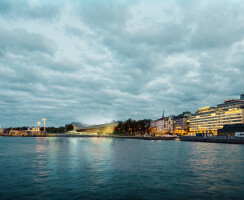Concept Description
The site is located in the South Harbor area of Helsinki surrounded by a valuable urban fabric and cultural landmarks. The project aims to integrate within the port and city urban landscape. The presence of Vuori Park in rupture with the seaside emphasizes on the conceptual design to aim an urban integration of the green Park throughout the designed building into the quayside. The project design intends to act as an integrated entity of Helsinki urban spaces. The concept provides new platforms of cultural exchange. These platforms are leveled to stimulate new flows of interaction between the quayside and the city. The conceptual design is sketched by three platform of exchange: • The first platform linking the Park to the quay, this connection heals the urban rupture between the Park and the seaside by overlapping the road with a planted platform; a landscaped walkway. • The second one is the Exhibition platform linking the park and the quay simultaneously providing a closed inner space that can be opened and connected to the external platform en route for the Park or the quay. This functional openness of the project integrates the Guggenheim activities within Helsinki cultural events. • The third is on the quay level, embracing all complementary functions, and acting as a channel for the people stream from the city to the Museum and to the Park. The conceptual design seeks to connect physically the urban entities of the city and integrates the flow of it social activities throughout the Guggenheim project. The project will Create a remarkable relationship between the harbor the quay side, and the greenery Park. The building acts as an urban link where cultural performances are integrated through Guggenheim project into Helsinki urban fabric. The pedestrian flow from the city and the surrounding urban fabric with their multiple functions sets a prominent prospect for the site that expands flexibly on the quay and flow between the different urban entities of Helsinki. In addition to that, the main purpose of the project is implemented as an integrated mass on the quay, without blocking the city’s urban and landscaped outlines. The project is shaped by multilayer of cultural decks floating on the quay of Helsinki. An integrated landmark for cultural exchange is on the move embracing the flow of social activities in the city. The pedestrian path will create a dynamic ambient Flow within the project providing a promenade on the Park, the Landscape of Helsinki and its seaside. We created another flow of movement between the Park the Quay and the City, this stream shaped the fluid silhouette of the design. The project is a flowing shape on Helsinki quay, performing cultural exchange with the city activities. An integrated architectural identity similar to the outline of the ferries flow, docking into the Harbors of Helsinki. The project will be a landmark itself mirroring or reflecting the main characteristics of the urban fabric of Helsinki, and stressing on the unique nature of the area that combines the beauty of an urban landscape and the sea.
