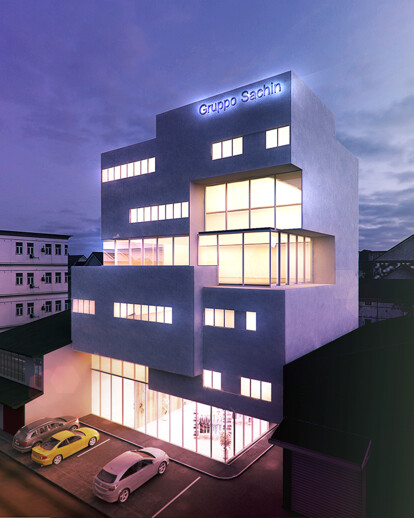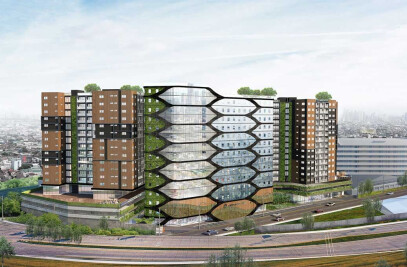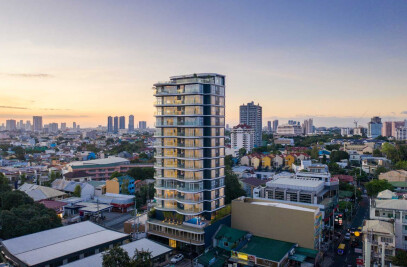The Gruppo Sachin offices will define the ground level experience. It will act as the planar contrast to the surrounding office structure. It will be clad in rich wood panels that coalesce from the transparency of the showroom to the complete shear of the warehouse. The facade of the structure shall be imprinted with extrusions of the geometrical configuration of Mondrian’s painting.. The offices themselves form the next layer, surrounding the executive office of the founder. This configuration allows us to imbue centrality to both function and form creating a strong foundation for workflow and design intent.
The painting shall link with the identity of the building by creating extrusions of solid boxes and transparent void from the facade of the office. These extrusions shall vary according to the consistency of the painting itself, an asymmetrical balance of perpendicular lines. This dynamic painting structure shall be highlighted by expanded metal mesh cladding. This cladding will reinforce the cubic form and create an interesting texture. Created by a cladding layer these extrusions and texture shall allow openings and define the form of the structure.
This also allows us to create more dynamism in an otherwise generic form. By unifying the different storeys and creating a whole out of it, a dancing presentation narrative is formed, one that invites visitors and passersby to take a peek and watch it. This narrative continues throughout the building. Patterns unfold and envelop varying elements. They trace a journey and will tell the company’s storey from its beginnings to a powerful cubic gem that is Gruppo Sachin.
































