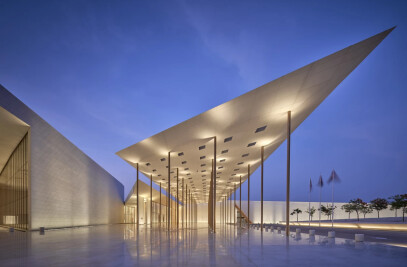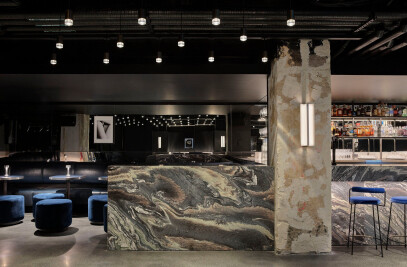This campus revitalisation project stemmed from a strategy paper we prepared for the Queensland Government in 2006, entitled ‘Smart Cities: Rethinking the City Centre’. The paper’s focus on integrating Brisbane’s tertiary campuses with the fabric of the city stimulated the interest of Griffith University, whose main campus at Nathan was flagging due to its perceived bush isolation, despite being located only a few kilometres from the CBD.
Our master planning, depicted in the following pages, foresaw how the campus could link with several neighbouring facilities for mutual benefit, including a major hospital, a food sciences research centre and Brisbane’s primary athletics stadium. The plan aimed to form an interconnected conduit of precincts, including new mixed use urban villages, through to the University’s Mt Gravatt campus.
The strategy resulted in a Master Plan structure for the campus that acts as a catalyst for future connections and reinvigorates its movement spaces. Most of the initiatives have now been implemented including a new campus heart, a new arrival forecourt, a connecting spine, a pedestrian bridge and a remodelled tunnel as well as the creation of a signature research building along the forecourt (illustrated in the following project).
The campus heart has refurbished an austere courtyard which was overwhelmed by a concrete bridge. Removing the bridge and constructing a sky-lit canopy has opened up the space and protects it for all-season use. A previously unbuilt edge of the space has been activated by a new bookshop, café and seminar pavilion that imparts an organic typology to a campus of mainly stoic existing concrete buildings. From the space, a lightweight pedestrian bridge hovers over bushland to link the campus heart with the student club facility. The new forecourt truncates a circuit entry road to form an arrival square protected by further canopy structures. A previously inhospitable pedestrian tunnel to the southern campus precinct has been reanimated by flowing the canopies down and through it.
The canopy structures were designed like a series of tall skeletons wandering through the campus to create what can be also perceived as a kind of architectural ‘treescape’ that engages, rather than defies, the bush landscape. Their organic character facilitates the integration of seats, lighting and signage which were designed in collaboration with artist Alexander Lotersztain.
This revitalisation project demonstrates that ageing campuses can be dramatically transformed by reinterpreting and connecting their open spaces, especially by architectural intervention that invigorates social interaction and facilitates engagement with the wider environment.


































