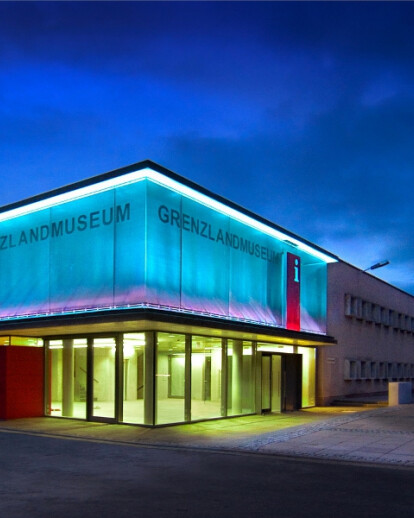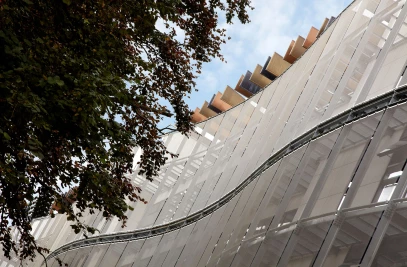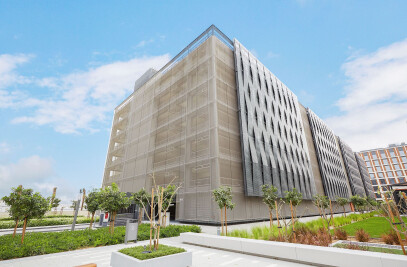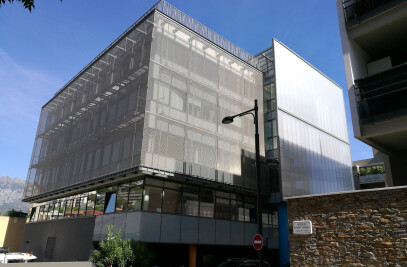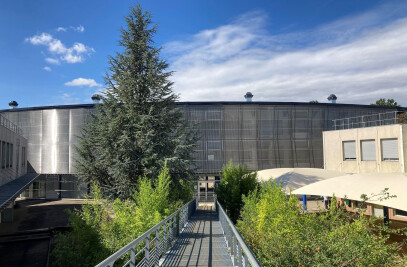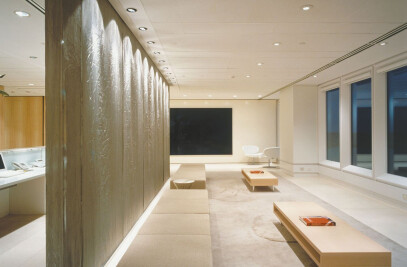Since 1995 the Grenzlandmuseum Eichsfeld is based in a former administration building of the GDR, closed to today´s Lower Saxony - Thuringian border.
At the former border crossing Duderstad-Worbis the visitors of the museum can inform themselves on more than 1.000 m² about the history of the German division.
A lot of original places, newspaper reports, pictures and films exemplify the reality in the time of the division of Germany. The museum is a memorial place for the history of the German - German division with a special view on the time when the Iron Curtain divided Germany and especially the territory of Eichsfeld.
The rearrangement During a complex rearrangement of the outside facilities a new visitor- and information center was built at the head quarter.
Glass, stainless steel and concrete are the elements of the new architecture. HAVER & BOECKER supplied the wire mesh façade which is situated around the upper floor. The semitransparent wire mesh EGLA-TWIN 4313 should symbolize the border fence or also the whole borderline situation.
"The intention was to have a clear view out of the ground floor of the building, on the first floor, where exhibitions, information and talks about the region take place, you get a different picture. Thus, the whole border situation is characterized and can be experienced," said Mr. Thustek, a staff member of the museum, in an interview with the newspaper “Thüringer Allgemeine Zeitung”. "Lot of glass is also a part of the architecture, it represents the changes and the peaceful revolution, which was emanated from the GDR citizens," said Thustek.
The wire mesh façade To aim optical requirements, the horizontal corners of the wire mesh facade were folded at 90°, so that the impression of a homogenous building envelope could be guaranteed.
Beside the black painted words “Grenzlandmuseum” on two sides of the facade, the light coloring of the facade by night is a highlight, which creates a special atmosphere around the museum. The viewer could see many different facets at the illuminated wire mesh façade by night. In addition to the strong symbolic power, which the architectural wire mesh got at this place, it works also as an effective sun protection. The stainless steel wire mesh type EGLA-TWIN 4313 breaks and filters the sunlight effectively and behind the screen it creates a comfortable fresh and light indoor climate.
In total HAVER & BOECKER delivered 93 m² of wire mesh in 16 ready-to-install elements, inclusive the standard mounting system of round rods, eyebolts and pressure springs.
