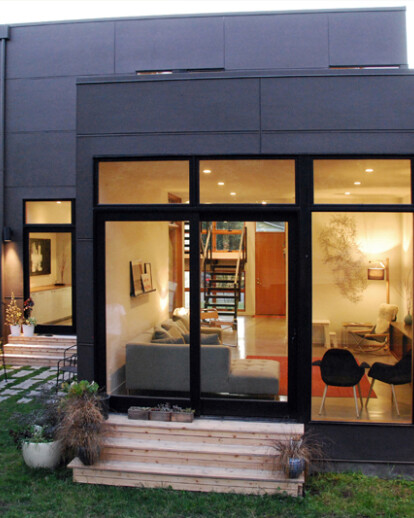The Greenwood House design responds to the owner’s desire for a low-cost, compact, visually uncluttered house for a family of three. Other considerations were ease of maintenance and energy efficiency. The design included easy adaptation of an additional bedroom and bathroom for future flexibility. The property lies on a fast arterial street within walking distance of a local commercial center.
Composed of two levels, the house’s dining, living, office and kitchen areas are located on the lower floor while a sleeping rooms are above. A cantilevered bedroom platform extends over the side of the house providing a carport shelter. The house is a series of rectangular volumes, with two offset on the lower level and a third at a 90 degree angle on the second floor. The double heigh stair column closes off the private space upstairs from the public space below and opens the house to air movement via stack effect and natural light.
The use of minimal wood accents, concrete floors and a white palette satisfied the clients desire for honest materials. Large windows open the house to the rear to a lush green yard, forming strong visual and spatial ties between interior and exterior space.





























