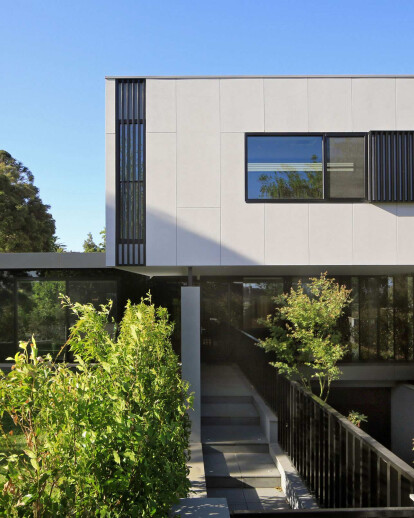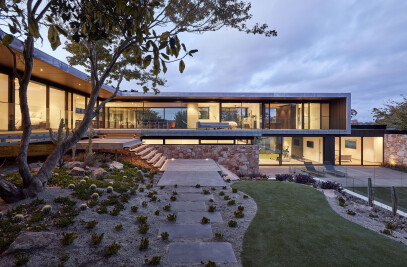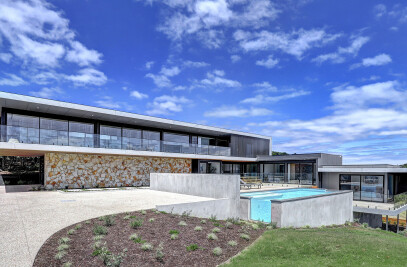The barcode-like street façade on the ‘Grange’ project is an abstraction of the generational view through a picket fence. The Canterbury area is populated with a mix of heritage style homes with the timber picket fence as a common theme. This concept transpired to form the irregular window break up with black glass interruptions that reflect the street trees and offer privacy to the occupants – all the while alluding to the architecture of it’s surrounds.
The site was a prominent corner block in the heritage-heavy area of Canterbury. With a brief for a contemporary style home there was an inherit responsibility to respond to the neighbourhood character and the overall feel of the area. The highly visible site needed a design that would sit comfortably amongst the traditional homes. The shape of the site left a narrow envelope for the lower storey after taking into account the distances required for an appropriate street setback and grading driveway while allowing for an adequate north facing backyard.
Floor Area: 365.2m2 Outdoor Area: 57m2

































