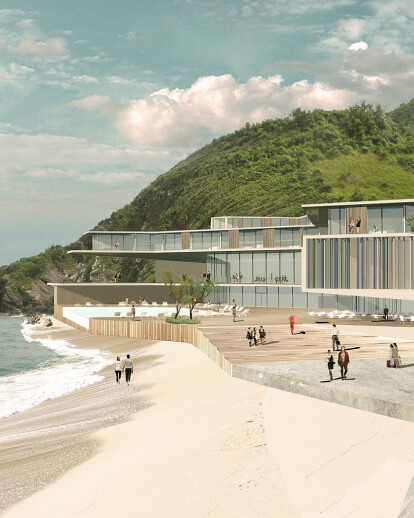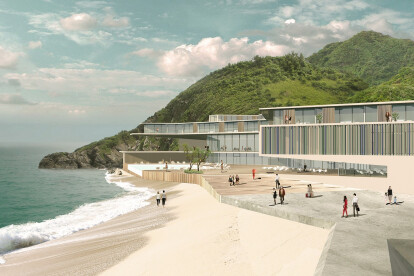The Marina Club is approached from the dual need to be integrated into a natural setting as Xugong Island and to build a new place, recognizable and unique, which recognizes as idyllic and pleasant the time spent on it. These two aspirations are often presented as contradictory, but for us are not: implemented with respect to the place and celebrate are ways of being desirable and compatible. The Marina Club is placed in the excavated slope of the mountain and adapts to the morphology of the place while affirming its architectural identity. The building welcomes all visitors coming by boat, is shown from a distance showing the colorful facade and inviting, and states the entrance to a unique island. Its shape allows the better visual relationship between mountain and sea. The views are incomparable from all areas of use and its orientation is the most favorable as possible. We also took into account the maintenance of the building, all the facades are easily accessible, especially those facing the sea that they are the most exposed and difficult to maintain. All the materials chosen should be very resistant to a marine environment.
It has four floors and these are organized as follows:
GF: Lobby, Theatrette, Lounge Disco-Bar, Outside Restaurant, Kids Area, Shops, Wellness Area, Swimming pools, Administration and Back House, Staff Area, Buggy Parking and M&E. Total Internal Area: 4.259 m2 / Total Outside Restaurant 1.900m2
P1: Restaurant, Game Room, VIP Room, Kitchens, Beauty Centre and Administration Total Area: 4.631 m2 P2: Guest Rooms / Total Area: 2.595 m2 P3: Guest Rooms / Total Area: 1.270 m2





























