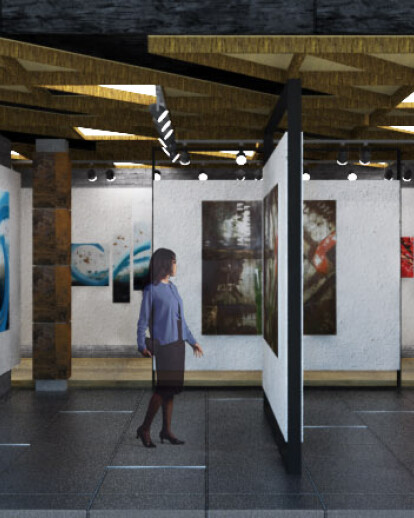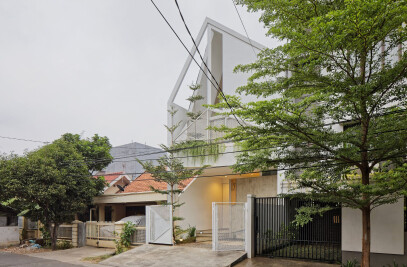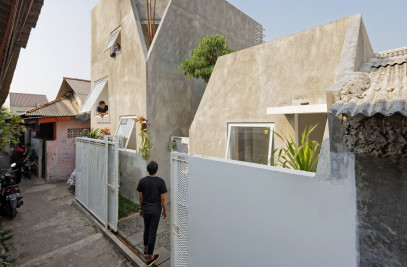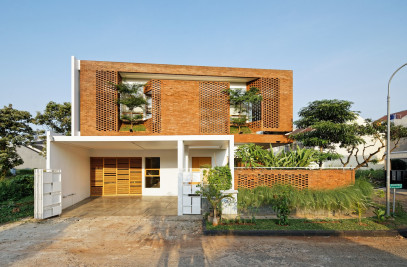The main concept applied in this gallery is semi industrial concept where the materials used are unfinished materials with a spacious concept on the layout. As its function is as a gallery, the wall elements are designed to be less eye catching because the centers of attention should be only the paintings. The wall element used clean white kamprot thus paintings of any type and color will stand out in this wall. In some parts in the middle of the room, the paintings are hung using black iron pieces covered by white fin GRC kamprot in a hanging formation.
For the sake of flexibility in space, the room is designed to be able to be reformatted and rearranged by the users. Attached to the ceilings are triangle elements from unfinished wood/planks. This element acts as a layering before the main ceiling that is exposed and covered in black paint. This triangle element continues until the walls in the lobby area thus in this area the walls are made of the same materials as the ceilings. The inner part is decorated with mirrors; unfinished wood planks and exposed thus there is an exciting combination of elements. The wall uses black coarse patterned tiles using nuting aluminum stainless to embolden the industrial elements.

































