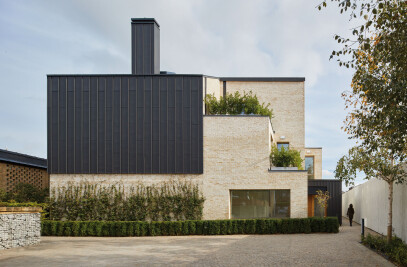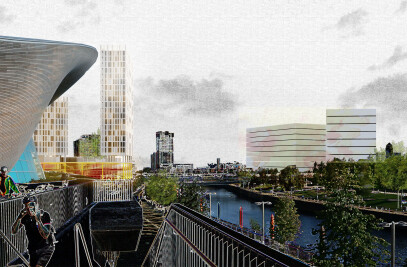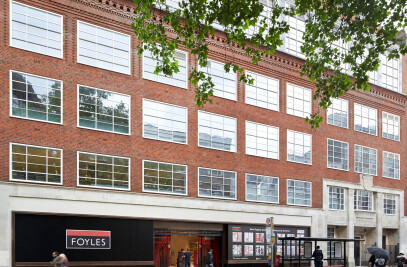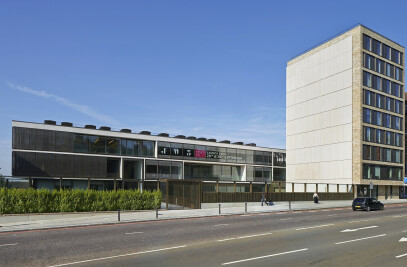New building at 101 New Bond Street provides world-leading auction facilities in the heart of London’s historic arts district
Lifschutz Davidson Sandilands has completed the new global headquarters for Bonhams at the world-renowned auctioneer’s historic New Bond Street site in Mayfair, in the heart of London. 101 New Bond Street is the first new auction house to be built in the UK since the Second World War and is a major commitment by Bonhams to London’s role as the global centre for the auction of fine art.
The new building is a bold piece of contemporary architecture, skilfully inserted into Haunch of Venison Yard to knit together Bonham’s existing collection of buildings and provide a spacious, beautiful setting that enhances the experience of viewing and bidding for art and artefacts of all sizes: including large contemporary paintings & sculpture, old masters and smaller items such as ceramics, jewellery and watches. The spatial qualities of the building are augmented by the latest display and communications systems to facilitate bidding over the telephone or internet.
By unpicking the tangle of historic structures on the site and inserting a modern building that offers a highly sophisticated auction experience, the scheme and the £30m investment it represents secures the continuation of Bonhams’ 220-year tradition of auctioneering in central London.
Alex Lifschutz, Director of Lifschutz Davidson Sandilands said:
“Our ambition for the Bonhams headquarters was to create a contextually sensitive but spectacular addition to Mayfair that provides three contemporary salerooms as well as a restaurant, private dining rooms and galleries.
“The new building throws off the rarefied aura of the auction house, providing light, airy and welcoming spaces overlooking a public courtyard – a secluded gem in the bustle of Mayfair.
“The new Bonhams couldn’t be anywhere other than Mayfair and unites the heritage of this world-famous district with auction facilities ready to compete on the global commercial stage.”
Robert Brooks, Chairman of Bonhams said:
“I wanted a feeling of space and I wanted to be able to create the right atmosphere – to change the lighting, adjust the temperature, ensure state-of-the-art fresh-air circulation - and we can do all that at the touch of a button.
I insisted upon an auction house for the 21st century and I’m very confident that’s what Alex and his team have delivered.”
Lifschutz Davidson Sandilands was approached by Bonhams’ Chairman Robert Brooks in 2008 to undertake a feasibility study for the patchwork of seven buildings that constituted its headquarters at 101 New Bond Street in Mayfair: the heart of London’s historic fine art quarter and the spiritual home of the international art and antiques trade. Bonhams’ site has been incrementally added to over the centuries and the resulting collection of buildings reflects a variety of architectural styles: the beautiful brick and Portland stone Edwardian façade at number 101 is one of the finest on New Bond Street, while the Blenheim Street entrance of Blenstock House boasts a Grade II-listed, Art Deco façade of white and terracotta faience. The southern part of Bonhams’ site was an adhoc collection of buildings fronting onto a small open space called Haunch of Venison Yard and it is here that Lifschutz Davidson Sandilands has established the new face of the auction house - a composition of glazing, terracotta and reconstituted Portland stone with a strong vertical expression that is emphasised by the kinetic play of the building’s glazed lifts, behind which the vaulted sale rooms can be glimpsed. The architects’ approach celebrates the rich heritage of the site, uniting the three ages of Bonhams through the materials and proportions of this modern addition.
Lifschutz Davidson Sandilands’ challenge was to create flexible accommodation on an extraordinarily tight, city centre site in a conservation area and linked to an existing listed building. The clarity and legibility of the finished building diagram belies the complexity of the challenges faced by the design team, not least in terms of phasing construction to allow continuous trading and to meet the tunnelling programme of Crossrail, whose main Bond Street station tunnels were being bored directly below the Bonhams site during the build. [see Programme section below]. Passing through the narrow entrance of Bonhams on 101 New Bond Street, visitors are treated to a dramatic architectural spectacle: a light-filled atrium that rises to the entire 18.5 metre height of the existing building. This bright, white atrium replaces four storeys of tight, poorly accessible rooms and features fluted lightboxes set at intervals that hint at the levels of the former floors and provide fully colour controlled, dimmable lighting. This atrium will be used for temporary installations, creating one of London’s most unique display spaces and the grandest entrance on Bond Street.
A brief passage from this entrance along a glazed-roofed route places visitors directly in the centre of action: behind a bespoke carbon-fibre reception desk, a glass wall reveals the double-height space of the 235 sq m New Bond Street Saleroom, which is to be Bonhams’ main auction space. A mezzanine-level glass-walled boardroom floats above the reception desk, offering VIP bidders a private gallery with clear views across the saleroom. The building’s three passenger lifts rise in glazed shafts that double-up as the west-facing exterior windows of the building. The lifts sit behind distinctive terracotta brise-soleil, a material reference to the other two historic façades of Bonhams. A helical staircase of oak and midnight blue steel provides walking access between the three public levels of the building.
The three salerooms are arranged as a vertical stack of generously proportioned, fully-flexible spaces with excellent acoustics for both auction and exhibition. Each saleroom is day-lit via the glazed lift shafts and internal windows. Natural light is augmented by a lighting system recessed into the softly vaulted soffit, which provides infinitely adjustable colour-controlled background lighting. LED projectors are set in tracks below the soffit, alongside spotlighting to highlight particular exhibits. Above the soffit, structural beams enable the hanging and hoisting of heavy artworks and the salerooms’ raised, engineered oak floors have been designed to take the weight of major works of sculpture. Salerooms are equipped with large modular video screens and cameras to provide information to the audience in the auction spaces and convey the drama of a live auction to remote bidders.
In section, the design takes advantage of a change in levels across the site: while the New Bond Street Saleroom sits at grade with the entrance on New Bond Street, it is a full storey above Haunch of Venison Yard. This allows access to natural light to Saleroom 1, another double height space of 265 sq m which is located below. Saleroom 2, the largest at 305 sq m sits above the others on the second floor. On the upper level of the new headquarters is the new jewellery department, as well as interview rooms for customers wishing to consult staff about objects for sale.
In Haunch of Venison Yard, Lifschutz Davidson Sandilands’ elegant façade encloses a new landscaped courtyard that is served by a café and brasserie in a spur building. The result is the creation of an attractive courtyard where once there was a service yard, a destination that will provide a relaxing suntrap during the day, and an outdoor space for art and events and dining in the evening.
Summing up the project, Alex Lifschutz said:
“We’re delighted with the Bonhams headquarters building, which is testament to the working relationship with our client Robert Brooks and the Bonhams team. We are excited to be building on this success at Bonhams’ salerooms in New York and Hong Kong.”
Programme
The design team masterminded the construction of the new Bonhams headquarters to ensure that the auctioneer’s gavel could continue to fall throughout the three-year build period. The first step was the decanting of office and logistics staff into nearby rented accommodation to make room for auction and exhibition space in the Art-Deco Blenstock House. Blenstock House was then refurbished, delivering improved auction facilities before demolition in Haunch of Venison Yard had even started. The boring of the two Crossrail tunnels directly below the site also became a major factor in the programme. Lifschutz Davidson Sandilands was given a deadline of September 2012, after which the no further demolition could take place. It was therefore essential that planning consent was secured in time for all demolition, ground works and a huge structural concrete slab to be put in place, before the giant Crossrail Tunnel Boring Machines (TBM’s) passed beneath. In addition to meeting this testing schedule, the project contractor Knight Harwood completed the build on time despite the traffic restrictions of the Olympics and a Crossrail grouting works operating in half of Haunch of Venison Yard, the main access and drop off for all site workers and materials.
Blenstock House will revert to office accommodation and back-of-house facilities now the new auction rooms at 101 New Bond Street are complete.
Westminster City Council is keen to protect Mayfair’s unique international status as a centre of the auction trade and Lifschutz Davidson Sandilands enjoyed a productive consultation with the City’s planning department to support this aim.

































