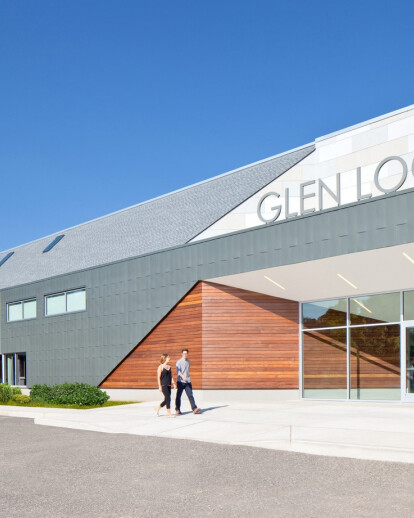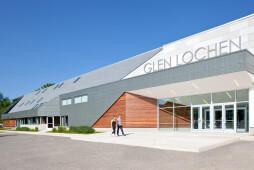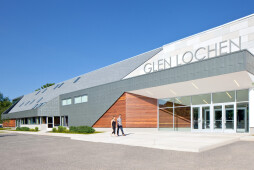Originally built in 1975, the Glen Lochen Mall was once a vibrant local institution, housing first-class restaurants, shopping and offices. Over nearly forty years, time and neglect contributed to the dilapidation of this once vibrant destination. Our firm was hired to renovate this property and create a re-invented identity for the site features, building exterior and interior common spaces. With a mixed-use commercial program, this project features ground floor retail and dining with office spaces on the second and third floors.
The existing main façade was comprised of a series of disparate volumes, ad-hoc additions, leaky, inefficient glazing systems and decayed wood siding. We set out to create an architectural solution that would unite the disordered, elongated façade and provide increased transparency to the interior spaces. An undulating zinc armature stretching the entire length of the main façade serves as the cohesive element in the vocabulary of the new building and frames the new glass and Cumaru wood entry to the building. The existing signature element of the building – a triangular volume jetting out towards the street atop slender columns – was reimagined to preserve the recognizable icon while announcing the property’s transformation with its new transparent glass curtain wall.
Inside the building our client wanted to update the public common spaces in a manner to address many of the functional deficiencies related to lighting and security. Our main focus was to redevelop the central atrium and staircase to serve as the hub for occupant interaction and informal activities. A new suspended soffit extends through the common spaces to conceal previous exposed electrical busways and provides additional lighting in the corridors.
The renovation has helped restore this local cultural landmark and has already proved successful in drawing occupants and visitors back. This project was an architect-led design build effort that was conceived, drawn, permitted, procured, constructed and managed by a single firm of dedicated professionals committed to the synthesis of design and building.




































