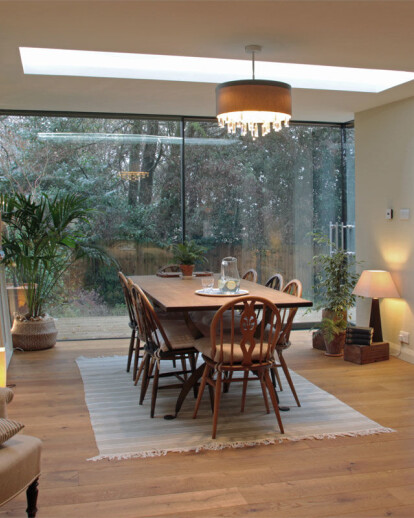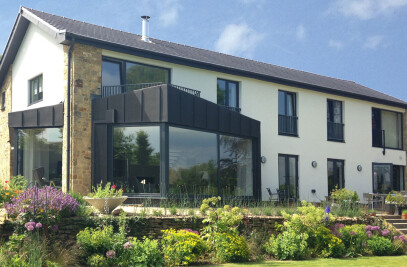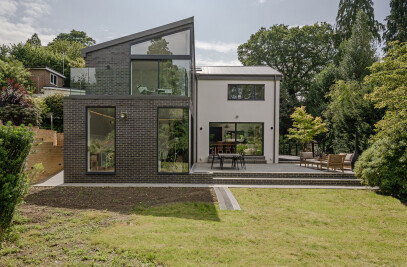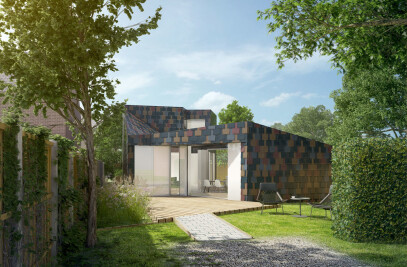This property is located on the outskirts of Haslemere, outside the development boundary in the Green Belt, in a predominantly rural, in an Area of Outstanding Natural Beauty. The period cottage is assumed to have been constructed in the second half of the 19th century with photographic evidence showing later extensions and the conversion into two semi-detached dwellings prior to 1955.
The new owners fell in love with the historic appearance and tranquil setting of the house. Nevertheless, the cellular interior layout - typical for the age of the property - did not match the clients’ mode of living and the rear facade, facing north, was characterised by a dilapidated lean-to which blocked the garden access and light.
ArchitectureLIVE’s brief was to reconfigure the ground floor to deliver a principle living space connected to the main easterly garden and an open-plan kitchen and dining room in addition to a cloakroom, utility and study. In order to deliver the new living space in its optimum location, the existing cellular rooms were converted into one larger dual aspect space with a new north-facing extension to house the open-plan kitchen, dining and snug area.
ArchitectureLIVE’s design delivered extensive internal reconfigurations and the complete modernisation of the ground floor. The new single storey rear extension provides the necessary additional space for the new layout with a long roof-light delivering natural daylight right into the depth of the building. Slimline, polyester powder coated sliding doors, including a corner slider, provide the new access and views onto the north facing garden, with its re-landscaped outdoor living space. All new building elements have been designed to respect and enhance the existing historic property.

































