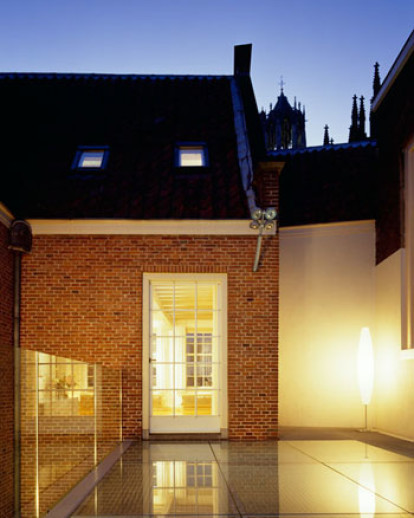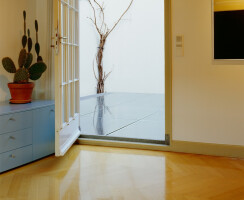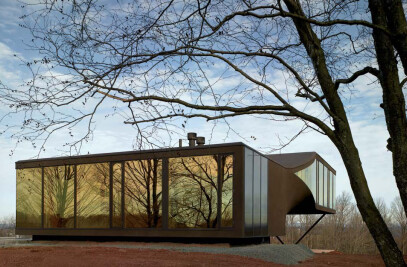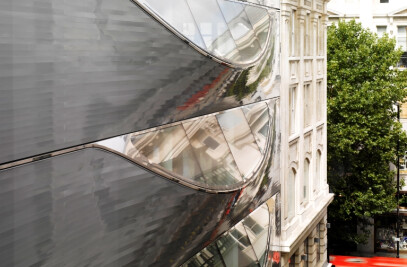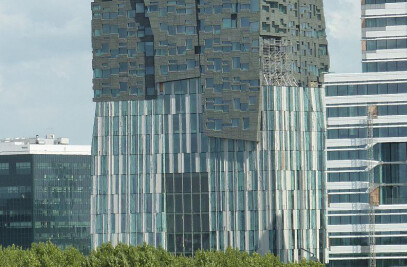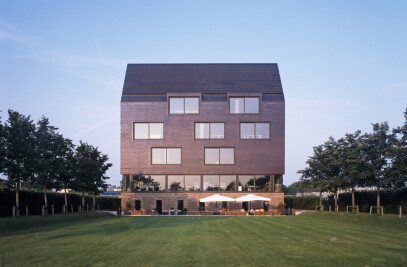Within the historical centre of Utrecht, Emiel Lamers Architects have designed a new terrace within the inner garden of a house from 1643. The terrace is situated above a small courtyard. The new terrace has a steel construction with slatted floors and glass floor panels, shade created by the terrace is kept to a minimum. The historic facades of the courtyard are mirrored in twelve 12 mm thick hardened floating glass panes. The glass panes, embedded in a steel grid floor, make it possible to enter the terrace bare foot.
A balustrade made of glass, which is secured to a steel girder supported by four glass connectors, mark the edge of the terrace. In doing so the view of the historical façade remains clear. On the ground floor the lighting is integrated within the old cobblestone floor. Partly because of the luminaries fixed to the plastered walls, this inner garden has obtained the character of a true outside room.
