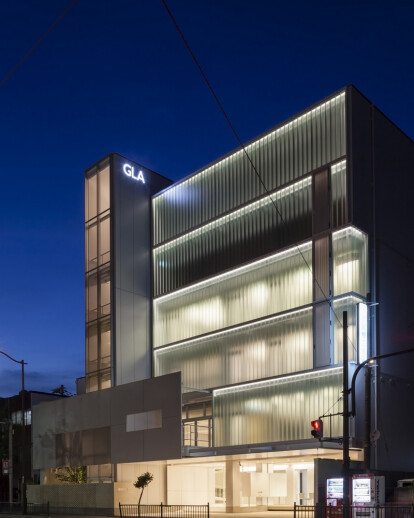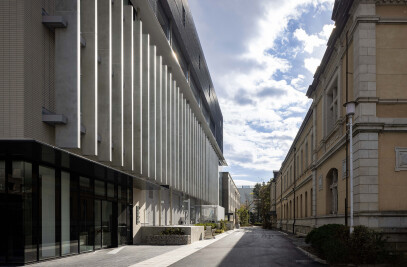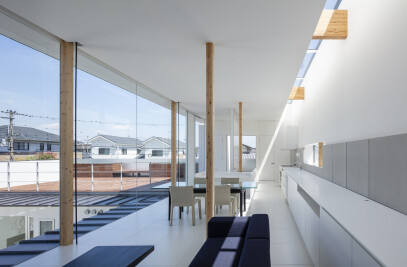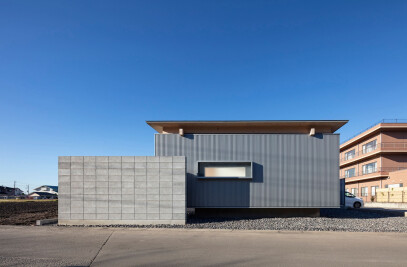The project is to design a convention facility in a suburb of Osaka. The lot stands between two roads. The south side faces a busy street with heavy auto traffic throughout the day, a typical big city landscape. The north side, on the contrary, is bordered by a narrow road going through a quiet residential neighborhood and local residents’ everyday lives. Taking the two different aspects of the location into account, we came up with the idea of two wings and used the middle space as a parking lot in order to create enough space for cars, a necessary amenity for a suburban facility.
The south wing is a medium-rise 6 story steel building, which responds to the scale of the big-city road. By adopting a double skin structure with profilit glass for the façade and transparent glass for the interior, it secures a quiet indoor environment from the noisy street. Conference rooms including the auditorium are in the south building. All the rooms let in natural light and incorporate the nature outside according to the purpose of each room. This enables the creation of a calm space, with an intimate sense of nature, while being in the middle of the city bustle.
The north wing is a low-rise 2 story wooden building, which sits comfortably among the surrounding residential environment. As it mainly holds relaxation spaces such as a dining room and lounge, it is designed to be relatively casual compared to the south wing.
It is a mission for any architectural project to create a new landscape while respecting the context of its surroundings. For this project, there were two different contexts, the bland suburban auto oriented south side and the quiet residential area of the north side. By creating a sense of openness in both wings by different means, we hope to suggest new urban landscape.

































