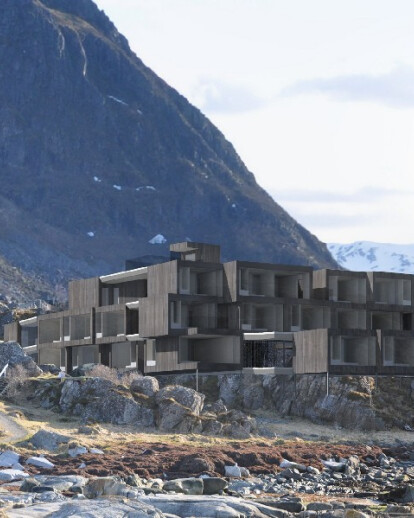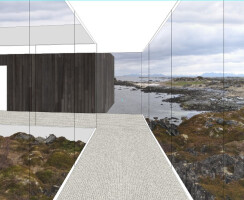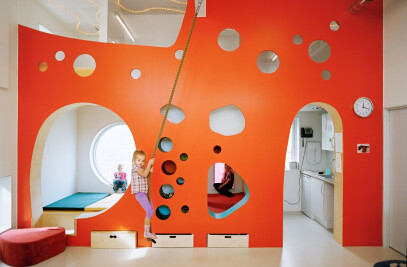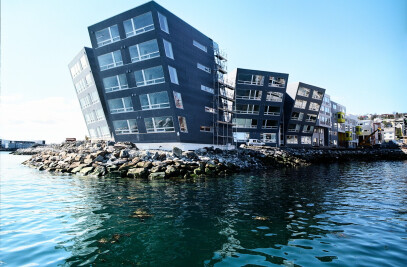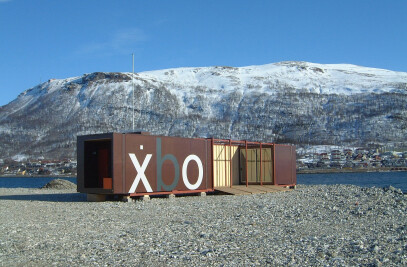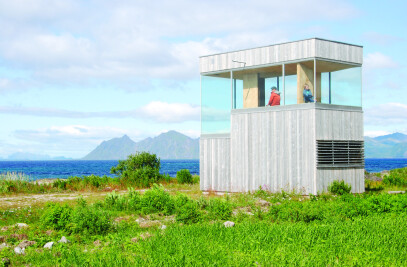The northern part of Gimsøy, the island where the hotel is located is a landscape with distinct qualities, allowing a unique hotel facility based on the premises of the place. The hotel is composed by units adapted to the fragile landscape. It consists of 80 rooms, including five individually designed suites. Through subtle variations, distortions and displacements, each room is unique with its individual and carefully planned location within the project, relating to the landscape in various ways. Thoroughly elaborated, the views vary from the scenic panoramas towards the Vesterålen mountains and the ocean, to intimate and sheltered situations as tableaux of rocks and vegetation. All rooms are soberly furnished, so not to compete with the nature, views, and natural phenomena such as the northern lights and the midnight sun.
The main construction consists of modules of structural timber, with access ramps as an added secondary lightweight construction. Thus the project accommodates the terrain variations, all parts - from the entrance and lobby, to each room are wheelchair accessible.
The project rests lightly on the terrain, as the volumes mainly are carried on slender pillars, and gently touches the ground along the ramps and access routes. The constant contact with the surrounding nature is ensured by glass panels extending from floor to roof, permitting the landscapeʼs formations and characteristic rocks a continuity with blurred boundaries between the interior and exterior.
