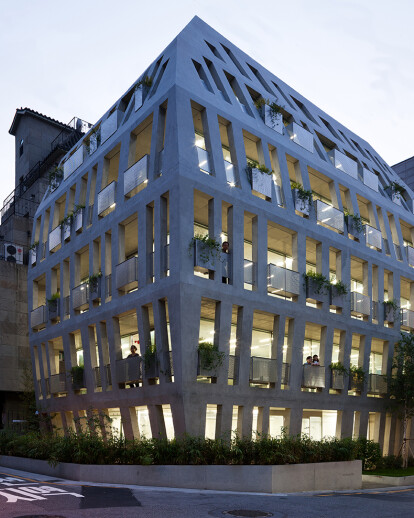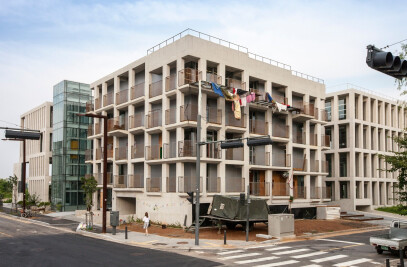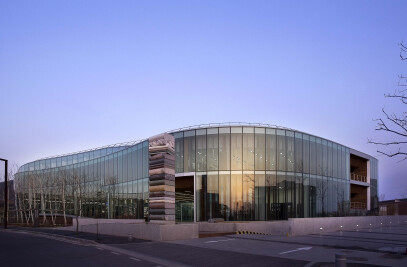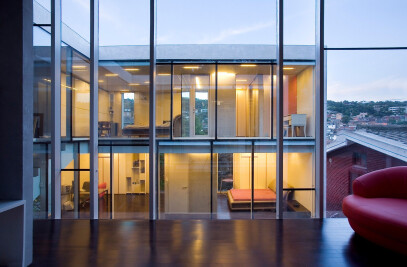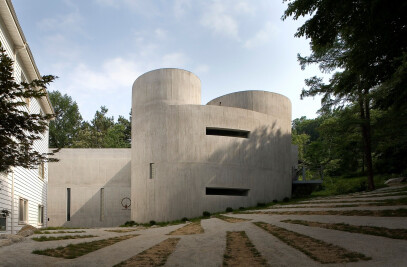Gilmosery is office building for Settle Bank, the company that develop internet banking software. In order to demolish the existed residential home, and construct new building, architectural regulations(land ratio, floor space index, height, regulations on the road width and sunlight width) were treated with flexibility as basic conditions of the given site, rather than restrictions.
Building office on residential area is alike making formal dress on the regulation for making ordinary clothes. Social criterion to control urban density cannot help clashing with architectural will to get maximum utility. There is an easy solution, however, should the boundaries for a tall wider space be pushed to create more space rather than forcing them to comply with boundaries of limitations.
The correlation between floor area ratio 200% and building to land ratio 60% is very complicated in a typical residential area. 3.3 floors with floor width of 60% will be built on calculation. But, 5 or 6 floors are possible to build with the height within the range of street width and sunlight width. 20% space can remain from 60% building to land ratio by making 5 floors with 40% floor width on all floors. It thus attempted to add 100% extra space to the effective area of the 200% floor space index.
Balcony is included building to land ratio but, not in floor area ratio. The double layered external wall will be constructed by setting the frame of structure top 60 and pushing back the wall that makes for the 40% of the interior space with the conditions to make balcony. This way, it can gain 20% balcony within structural frame. But it’s outside space on regulations.
Securing both permitted building to ratio and floor space ratio is giving up on a set pattern. The building form, due to setback regulations, was extended in its curvature to the bottom. While an atypical form might seem difficult to read, can be architectural suggestion on boring alley.
The frame of space and form is made by structure then invisible boundaries hide in it. The space is not closed and shut up but opens. As narrowness and openness and low and high are relative standards with expansion of the senses. The invisible space does not divide the outside and inside, but can create a sensation of unified space. The structure that is form and space that is contents gain void space on gap. The gap that is the role of bench and flowerpot don’t belong to both outside and inside.
The goal of architecture is not making form but making space. Form is not essence in architecture but result of making space. Architectural structure is tool for define space. The space that set back is not surplus but very useful elements for changing relations between architecture and city as well as human and environment. In order to expression of architecture, if the framework that forms space can make form on its own without decorating. The ornamentation and exaggeration has already lost its reason
