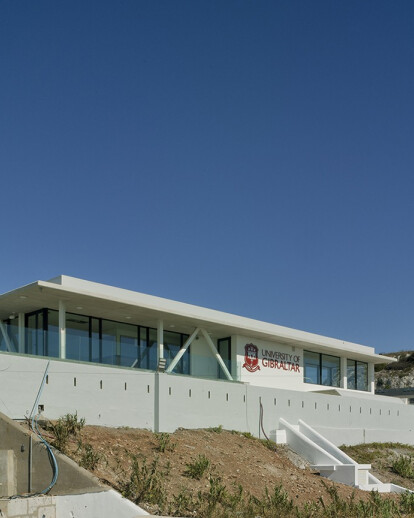Since the first time we visited the barracks located at Europa point we take account of the great possibilities of this project, or his location (N-S orientation and impressive sea views) as well as for the buildings intrinsic value as cultural heritage (antiquity, materials, and interior brick vaults). Firstly we focus our intervention on pulling down all the structures added on different moments for the uses placed during the complex´s life. After trying, unsuccessfully, to locate all the large programme of necessities in the existing buildings when we realize that we need to build two new buildings. By this time we made the decision of arrange and promote this “in between spaces”, as a goal for the project. The Courtyard We have previously decided to refurbish the existing buildings for the Academic Staff Offices (because of its north light and a certain independence from the Common Teaching Facilities) when we decide to develop some new volumes to complete the necessities program. This new buildings give us the chance of restore the original trace. This new enclosure appears like a sort of “cloister” with a new private garden. The Atrium In order to organise the program´s circulations we took advantage of two axis, North-South and East-West. The first one sets a circulation from the north entrance, courtyard, and goes across the main building to the barracks. We change vertical communications (stairs and lift) to this point. The west-east axis (parallel to the main building façade) defines the two new entrances to the university. Were this two axis cross each other is our new central point for the university. For this reason we make the decision of relocate in this place all the representative areas (Main reception, Learning Café, Main Hall...etc) to promote social interaction and a natural exchange of knowledge and experiences between academic staff, students and visitors. From our point of view this should be the aim of the university and the project´s principal consideration. This space needs to link all the activities and take advantage of the important slope (from the principal building to the barracks) to develop a double height atrium. We cover up this space with thermic glaze and a white steel frames (equipped with brisoleis) to create an Impluvium of changing natural light. This social interaction areas are kept more formal on the ground level, and more informal on the basement level (closer to the university´s refectory). Even though both areas share this central atrium. Main Building We tried to keep its character of the XVIII century main building placing all the representative areas, like Managing Unit, Library, Study Areas and Main Hall (in the N-S axis) in it. Barracks We decide to use this interesting rooms to set in them all shared needs for both qualifications, like Common Teaching Facilities, Offices for Support Staff, Toilets, and Staff room...etc. We set all classroom in a central place whereas all the complementary uses are moved to the ends.
New Buildings We build two prismatic volumes, each side of the atrium, to locate the Faculty of Health studies and the Faculty of Hospitality. This blind boxes look for zenithlightning by sky lights on the ground level, and look like there are support by metal profiles on the basement level. We tried to make change the façade with the purpose of create a new user´s sphere in each level. Restaurant With an independent entrance close to the main access, we locate the restaurant on top of the current barracks. We have tried to generate a clear and open space only, produced with glaze steel frames and shadows. Barely defined by a light roof we tried to take advantage of the exceptional views of Africa on top of Europe point.




































