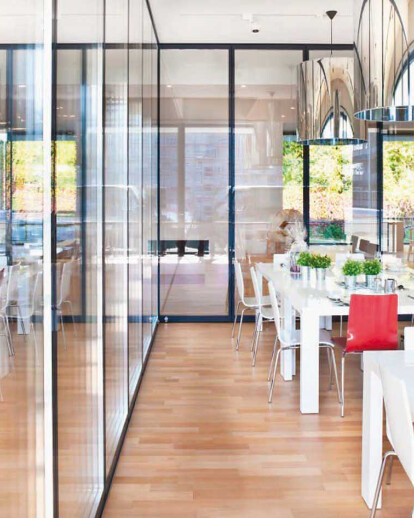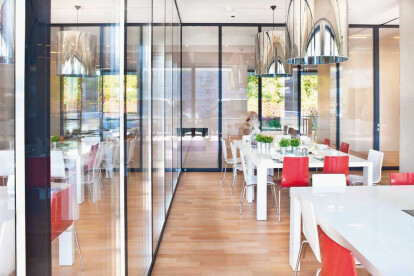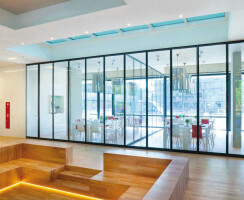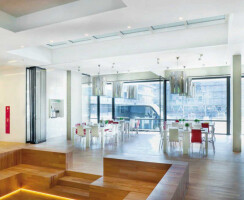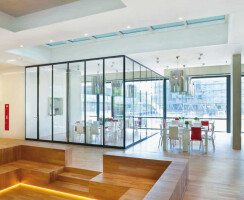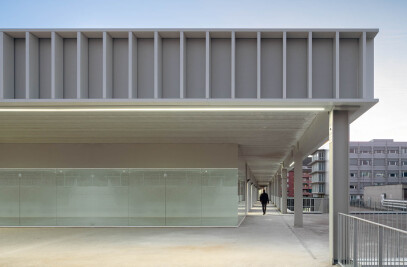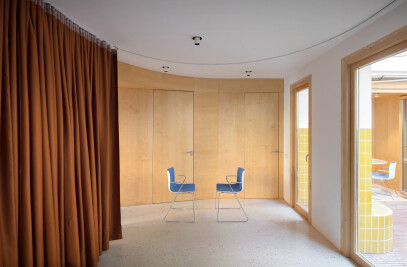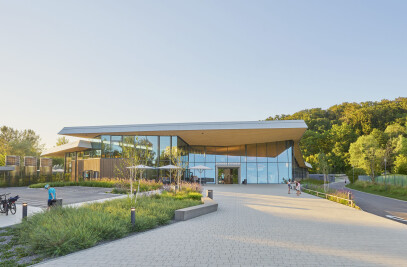The aim of the Ronald McDonald Houses is to create a pleasant environment for seriously ill children undergoing treatment in the hospital and to contribute as much as possible to their well-being. The Ronald McDonald House which was opened in Tübingen in 2012 enables young patients to have their families around them before and after their treatment in the university hospital. The 17th, and second largest, Ronald McDonald House in Germany can accommodate up to 30 families at any one time. Large windows with light-flooded rooms are the hallmarks of its design. The second floor seems to "float" above the ground floor. The building was designed by the Hamburg architect and designer Hadi Teherani. The houses are financed by the McDonald's Kinderhilfe foundation, which is funded by donations. The majority of the funds received by this charitable foundation are provided by McDonald's Germany and its franchisees and suppliers. A large number of private donors, including celebrities such as Henry Maske or Miroslav Klose, also support the work for the benefit of the seriously ill children.
The open architecture on the ground floor of the building not only produces an inviting and bright atmosphere, but the continuous space is also conducive to flexible use, for example for events. It is opened up, partitioned, and divided up with GEZE manual sliding wall systems (MSW). Their modular structure makes the use of system elements with different functions possible. Therefore, manual sliding wall systems are an ideal solution for a transparent floor plan.
Functionality and design A "T"-shaped manual sliding wall system consisting of three parts makes it possible to divide the ground floor into a foyer and a dining room. Two manual sliding wall systems (MSW) that meet in the middle divide the large dining room from the foyer. A third MSW divides the dining room into two smaller ones. Both rooms can be reached from the foyer separately, even when the leaves of the sliding wall are closed. To allow this, the outer glass elements of the two MSW adjoining the foyer were made as single-action doors with door handles and floor springs. The same single-action door in the middle glass element of the MSW creates a direct link between the two small dining rooms. MSW elements, as fully adequate connecting doors, are the ideal solution if the MSW glass front is not to be completely opened. Thanks to the guided curve technology, the entire MSW system is easy to operate, despite the complex path along which it moves across the floor. To open it, the glass elements and the passage door are simply pushed together and "stacked" at a right angle to the wall to save space. The effort required for pushing the manual sliding walls is minimal.
The surfaces of the MSW are elegant and puristic at the same time, as there are no protruding parts. As a so-called integrated all-glass system (IGG), the MSW creates continuous glass surfaces. The profiles and the fitting system are integrated between the panes of the glass elements and are not visible through the anthracite-coloured enamel coating of the edge of the glass. The guide rails are also discreetly integrated in the ceiling. On the floor, the MSW elements are locked in position in floor bushings. If the MSW is open, barrier-free movement from one area to another is possible. On the ground floor another MSW, as an integrated all-glass system, allows the complete opening up and flexible use of an office area.
Homogeneous design can be found throughout the Ronald McDonald House. In the vestibules as well as in the entrances to the kitchen area and the offices the frequently used single-action doors with fixed side panels in an integrated all-glass design are equipped with floor springs. Visually discreet and in an elegant GEZE design, TS 550 NV floor springs are embedded in the floor and close the doors safely. They provide increased safety for heavy glass swing doors, for example with their hold-open device that can be variably adjusted from 80° to 165°, the adjustable closing speed, and the safety valve which prevents unintentional overloading. Reinforced, high-quality cover plates ensure that the system will still look fantastic even after many years of use.
