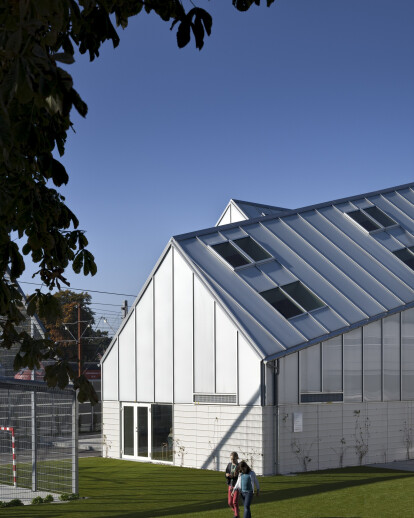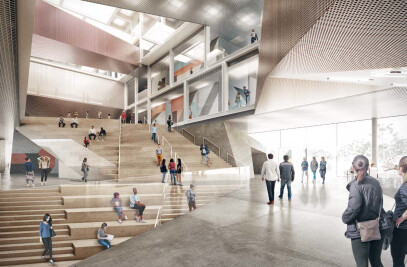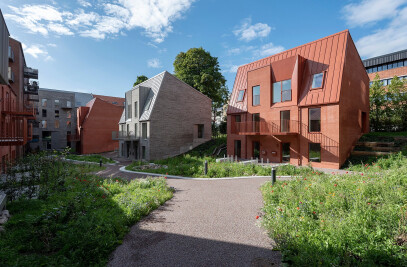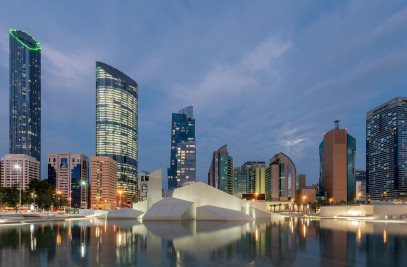The intention of the Gersonsvej leisure centre is to merge a sports hall and a youth culture centre together on a very long and narrow site. The building is located in a beautiful and well-established residential neighbourhooddominated by smaller single family houses. The building provides a meeting place and sporting facilities for the local community on a site enclosed between a main road and an active railway track.
This location made it necessary to adapt the building to the housing context while protecting its users from the traffic.The establishment of a traditional hall as a freestanding building body and a separate box for the youth centre would have been alien to the area. Volume studies clarified the need to shape the buildings in correlation to the context, thus creating a new building typology with high degree of respect for the surroundings.
Three slender building profiles with pitched roofs are placed parallel to the tracks. The traditional profiles refer to the surrounding houses and the horizontality of the volumes reflects the direction of the traffic. At the north end of the plot, the three profiles are pressed together tightly, but as they move southwards they start separating and twist and bend out of shape. This shape has led to the building being described as a flat hand with three outspread fingers. To the north, the palm of the hand contains the multi-purpose hall whereas the secondary functions, such as workshops, computer stations and music facilities, are placed in the fingers.
The building seems to embrace and protect the green outdoor areas emerging between the outspread fingers. At the same time the outdoor areas with large trees are included into the overall complex. Building and landscape interweave to create a series of outdoor pockets, which serve as protected spaces. By including the children and staff throughout the design phase the project arrived at diverse palette of functions unique to the area. The project’s “sports section” and adjacent activity spaces are linked to the heart of the building, a kind of multifunctional living room for play and social activities. This space also serves as entrance to the fingers’ three “villas”, which contain music rooms, the atelier with creative workshops and the café/eating area respectively.



































