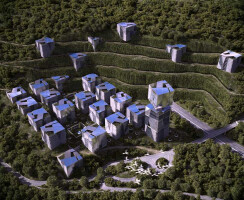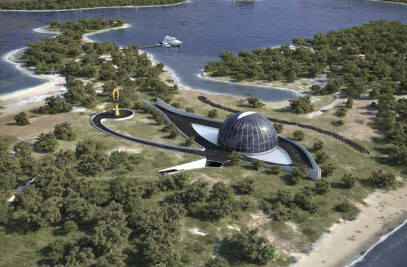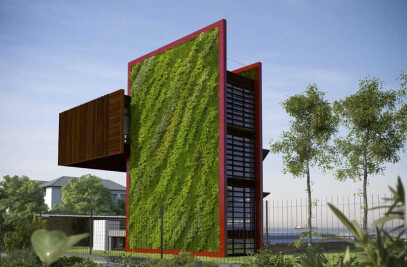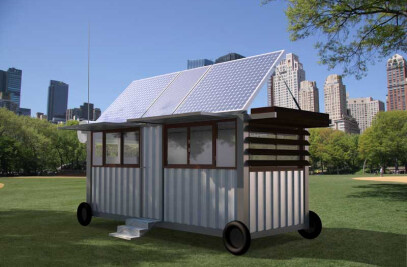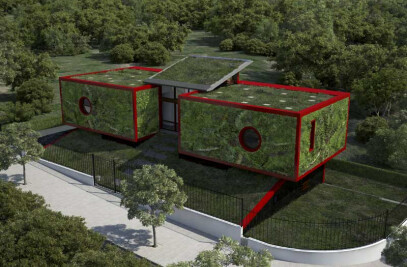The performance environment is extremely complex, hostile and unique. This is the rupture heartbreaking advantage of a hill that has been used as a quarry, near the town of Mondragon, a traditional village and highly consolidated.
The inspiration for the architectural proposal has three sources: the cooperative (established in the town of Mondragon), uniqueness of the Basque people and geodes.
1. Cooperative. The cooperative makes the work done by an ordered set of parts more efficient and have higher value than the sum of parts, and greater complexity. Similarly, the union ordered buildings (apparently simple) by a regular spatial grid, will provide high spatial complexity in the set.
2. Singular and unique character of the Basque people One of the greatest assets of the Basque people is their uniqueness and beauty. In the proposed solution these values are associated with jewelry, natural gems and born from the bowels of the earth, For this reason, we have designed the buildings form a structure inspired by the numerical laws involved in the creation and the growth of natural gemstones. They should have two identical buildings, although very similar.
3. Geodes. Gems. The breaking of a stone with vulgar and ugly spectrum reveals a set of precious stones (Geode). Similarly, the heartbreaking failure of a hill may reveal a set of jeweled, offering a unique landscape and extreme beauty (Geoda 2055).
What appears may look unattractive, and also a wound in the earth, can become something beautiful and precious.
Perfectly regular management of these precious stones Basque, is inspired by the cooperative nature that permeates this Basque city.
Therefore, to order the whole has proposed a three-dimensional grid of cubes drawn up by 30 * 30 * 30 m. organized regularly, and attached to the horizontal and vertical surfaces of the quarry. Thus, at the ground level are arranged a set of 5 * 4 = 20 blocks. While in the vertical surfaces of the quarry have "dotted" a set of buckets, arranged precisely through the grid space.
Each cube have a precise, according to the regulatory mesh, irrespective of the surface of the quarry. Thus, the whole resembling a "pocket" gigantic, and each cube looks like a crystal gem peeking outside.
Rupture of the hill has uncovered gems inside the Earth. "Gems of the Basque Country."
With regard to the communication systems of the organization, have established three different levels:
1. The communication level ro 2. The level of the Garden 3. The communication level of the vertical part of the quarry.
On the whole are arranged several types of buildings. The aim is to give "life" throughout the area of performance, 24 hours a day, 365 days a year. That is, there is a mix of uses appropriate to give a certain character of the neighborhood social self, and make life as pleasant as possible for its occupants.
1. Housing. 13 blocks of 81 homes per block: 1,053 homes 2. Restaurants Top of the "Homage Tower" 3. Museum. 6 blocks. 42,000 m2, "Museum J. M. Arizmendiarrieta " 4. Tertiary use zone 4 blocks. 28,000 m2 5. Offices 3 blocks in the form of tower: "Tower Tribute." 20,000 m2
All the buildings in the set, regardless of its function have identical dimensions (30 * 30 * 30) and a similar way. In total, projected a kind of hub for each function (in total there are 7 different types of cube).
The area of tertiary uses for surface requirements, including 4 buckets, which are separated at the surface level, but are united in the two lower levels.
Thus provides more importance to the set, that to each of the parts. Following the principle of loyal cooperation. All cubes are similar and, in turn, everyone is different. And what is the set wins.
The only different is building the "Tower Tribute" a high-rise building, located at the entrance to the complex. This building acts as a "beacon" indicating to travelers of the highway is going through a special place. A place to stop, then find a real jeweler.
The "Homage Tower" is an office building, and at the top has a large auditorium, a restaurant and several conference and congress centers.
All buildings of the organization have a cube and have similar characteristics: they are all designed to look like "jewels" gems emerge from the rock.
In this sense, all buildings have a cubic double glass skin, which acts as a greenhouse in winter and sun protection in summer. They also have a central covered courtyard, which acts as a greenhouse in winter, and as a playground cool, shaded in summer. Similarly, have a rooftop garden deck, so it can be used continuously, every day of the year (protecting the occupants from sun, wind and rain). This cover is formed by a set of solar collectors and thermal solar photovoltaic captors, who are perfectly integrated into the compositional structure of the cube.
The double glass skin of the buildings provides multimedia character. Thus, changing the information, the projected light and color changes the visual perception of the cube continuously throughout the day and night. This highlights even more the character of "jewel" of each cube.
Residential buildings: Each block has 81 houses and 81 parking spaces. Each of the 9 floor has 9 homes. There are 7 types of houses, very similar to each other, with an area between 62'65 m2 and 71 m2 '65.
Each block has a central covered courtyard, which guarantees correct environmental conditions in both winter and summer.
In winter, open the side panels of the court, making a greenhouse. In summer, close to keep the patio warm. The entrances to the houses are made of glass, in order to provide the highest level of natural lighting.
Each housing is modular, so that the user can vary by the number of stays panels thereof. Furthermore, it may project a number of housing "area", ie as a container variable uses.
Commercial buildings: All office buildings, shopping center and museum feature an open floor plan, within the envelope of double skin of glass. Similarly, have a central courtyard, serving again as self-regulating heat, and as a communication system and visual spatial vertical.
Similarly, all these blocks have small side yards in contact with the outside, so that the windows of the block are "dropped" on these patios.
Closing the outer glass envelope of these patios perimeter become greenhouses-insulating. If opened, they become fresh and shaded areas.



